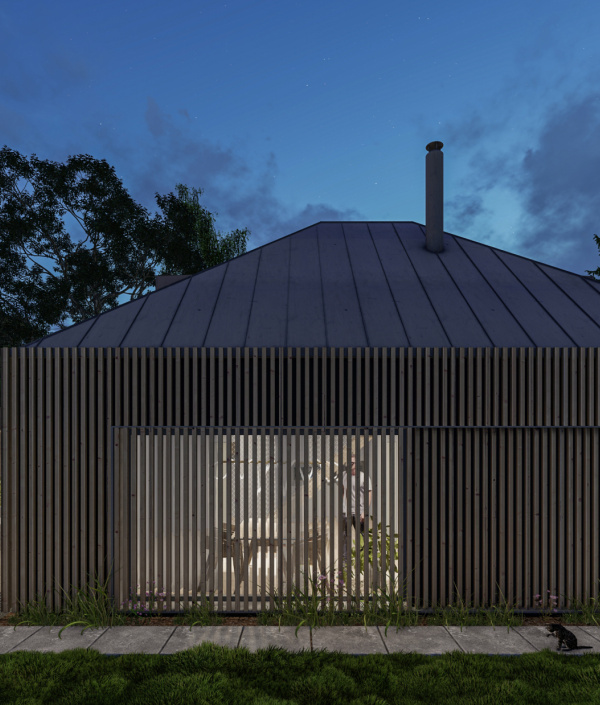The investment plan involves the renovation of a family house, emphasizing the preservation of the local architectural character. The renovation will fully retain the ground and basement floors, and the building's footprint will remain unchanged. The current attic space, which is not yet habitable, will be partially converted into living space and partially opened up to create a terrace. The geometry and appearance of the roof will be preserved.
The floors will be interconnected via the existing staircase. The family house comprises a single detached structure with one above-ground floor, a basement, and the proposed habitable attic.
The renovation aims to remove all surface constructions, including wall and ceiling plasters, floor finishes, and filling layers down to the load-bearing layers. These structures will then be treated, and new materials will be applied to them.
.
Project gallery
More about the project
- Object Name : Family House Trenčianske Teplice
- Location: Trenčianske Teplice
- Author: Ing. arch. René Baranyai
- Collaboration: Ing. arch. Marek Vadovič, Ing. arch. Barbara Guthová, Ing. arch. Jana Harichová
- Type: Renovation
- Total built-up Area of the building: 136 m²
- Year: 2022






