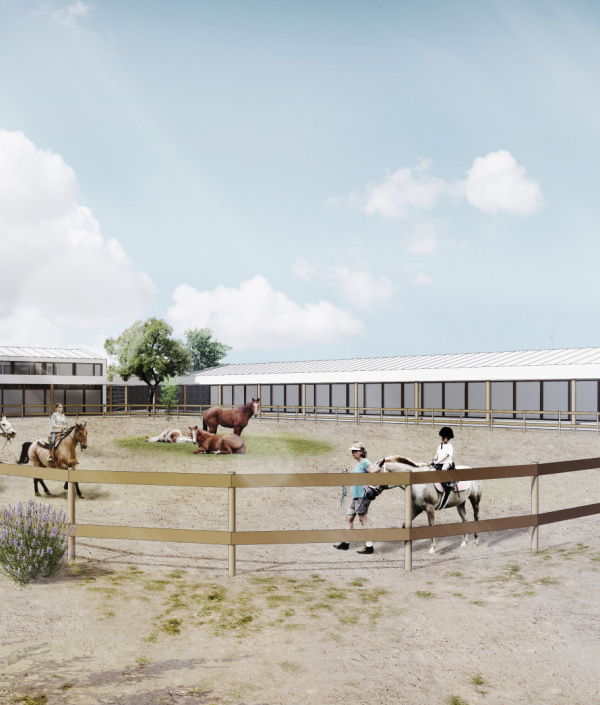V bratislavskej časti Nové Mesto postavilo vtedajšie Všeobecné stavebné družstvo počas vojnových rokov rozsiahlu obytnú zónu. Unifikované dvojpodlažné radové domy sa navzájom líšia iba drobnými obmenami v dispozícii. Pôvodná výstavba sa vyznačovala kvalitným priestorovým, konštrukčným, ale tiež materiálovým riešením. Ucelená tvár sídliska sa výraznejšie začala meniť v 90. rokoch, kedy boli mnohé z pôvodných domčekov prestavané, nadstavené, alebo výraznejšie upravené. Niektoré z dôsledkov stavebnej činnosti sú dnes už nezvratné, napriek nepriaznivým zásahom si však Ľudová štvrť zachovala pôvodnú atmosféru a urbanistické kvality.
Zámerom návrhu bolo vyzdvihnúť odkaz architektúry rodinných domov Ľudovej štvrte a vniesť do nej kvality bývania súčasnej generácie vo svetle aktuálne sa meniacej klímy. Rovnováha medzi technickým vybavením súčasných domov a kvalitami tradičných postupov v stavaní tvorila základ trvalej udržateľnosti návrhu. Naše architektonické ego ustúpilo hodnotám domu. Nový utilitárny interiér vyzdvihuje pôvodnú architektúru. Skromnosť návrhu v objeme prenechala priestor pre aplikovanie kvalitných prírodných materiálov. Pôvodný genius loci je posilnený citlivou úpravou dispozície, novým architektonickým vkladom a obohatený mäkkosťou hlinených omietok, teplom olejovaného dreva či vôňou konopných izolácií.
Úprava dispozičného riešenia znamenala najmä otvorenie prízemia. Denná zóna domu sa zmenila na centrálny obytný priestor, presvetlený z oboch strán. Technické a materiálové riešenie sme volili so zreteľom na kvalitu vnútorného prostredia. Príkladom sú masívne dubové dvere a rámy zasklenia , ktoré replikujú dobové riešenie (zaujímavosťou sú kovové mriežky pochádzajúce z pôvodných výplní).
.
Galéria projektu
Viac o projekte
- Lokalita: Bratislava- Ľudová štvrť
- Autor: Ing. arch. René Baranyai
- Spolupráca: Ing. arch. Peter Gašpar, Ing. arch. Gabriela Rolenčíková
- Druh stavby: Rekonštrukcia
- Celková zastavaná plocha objektu: 57 m²
- Rok: 2017
- Rok realizácie: 2018 - 2019
























