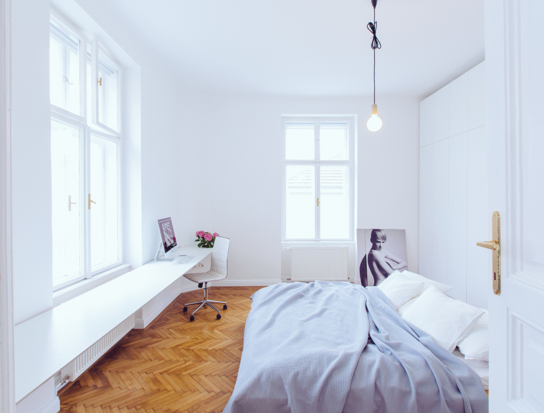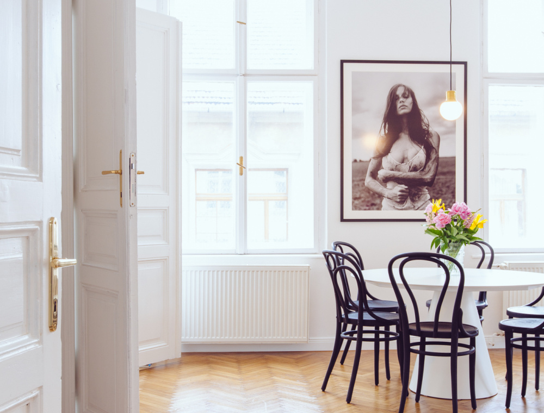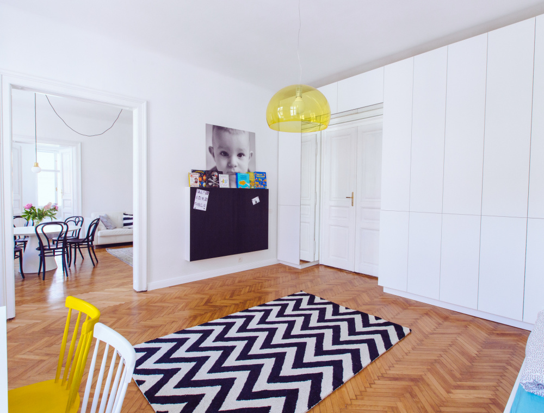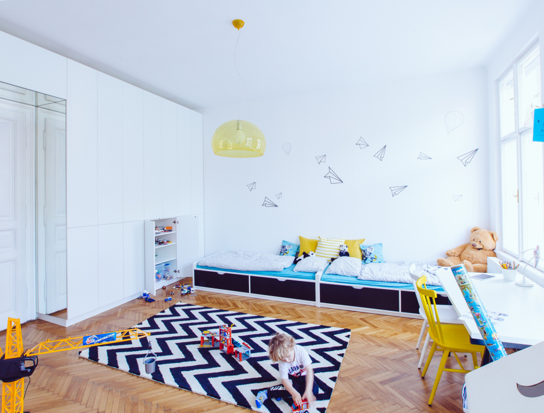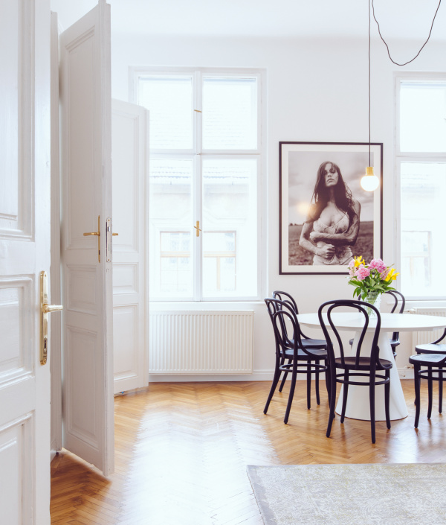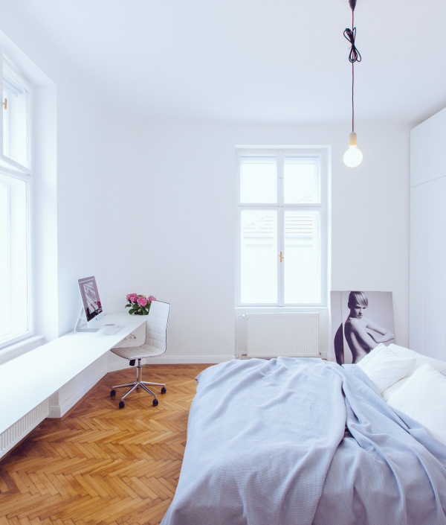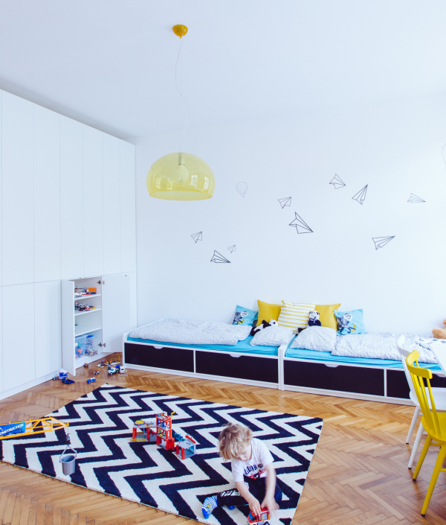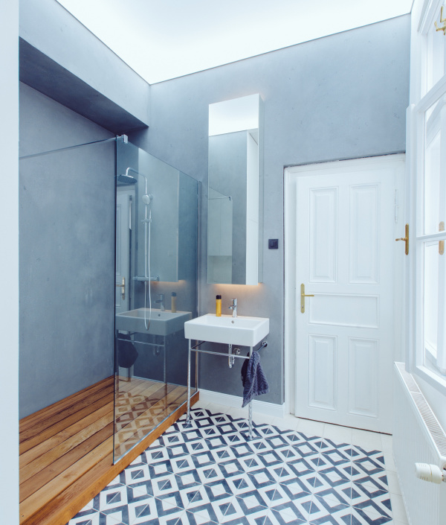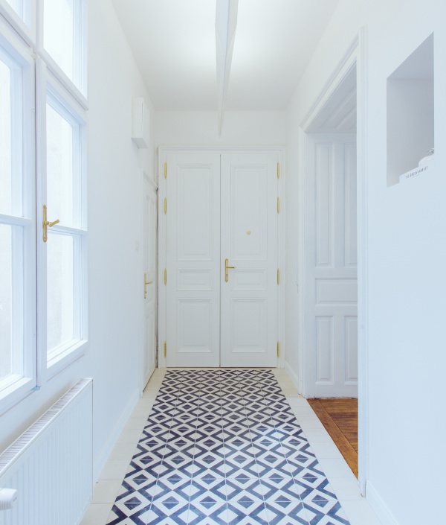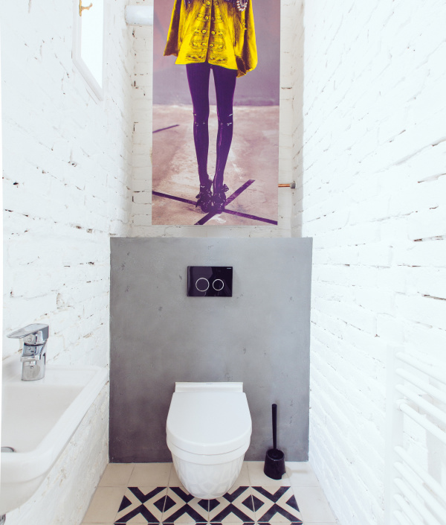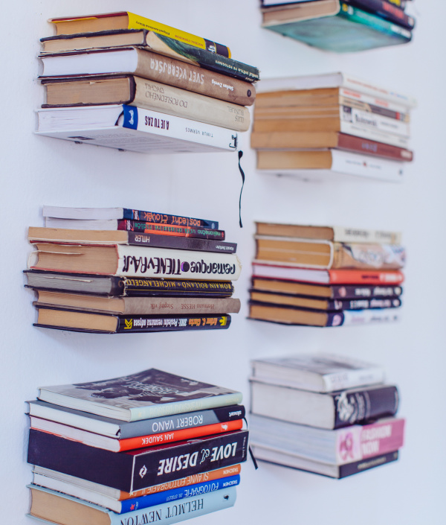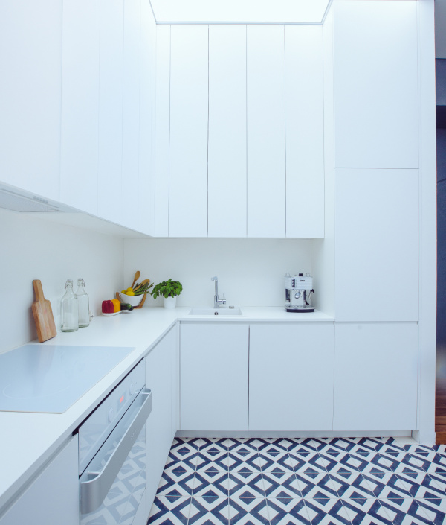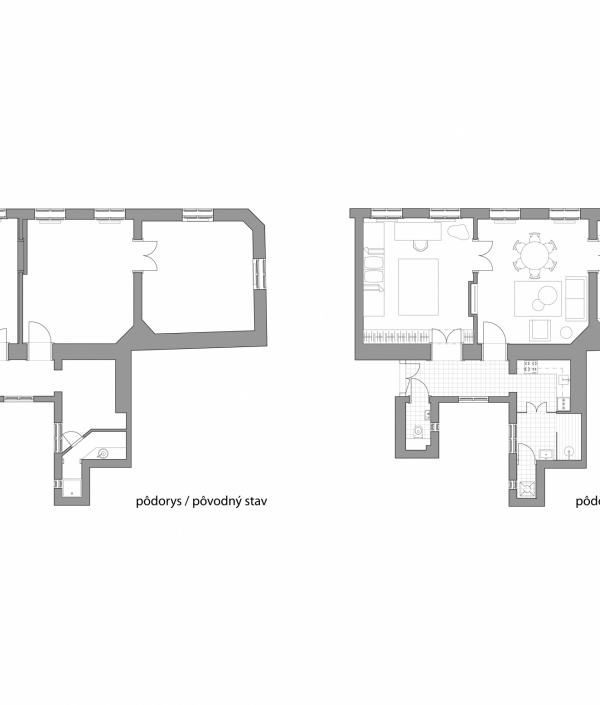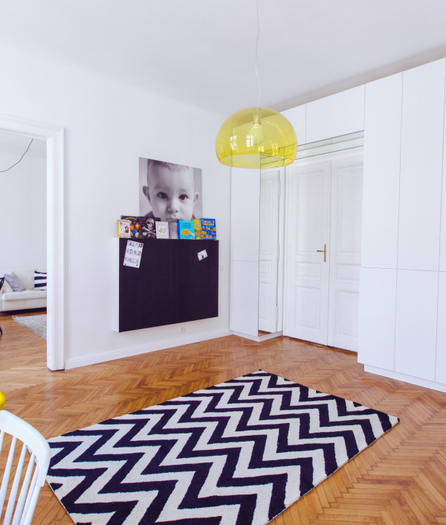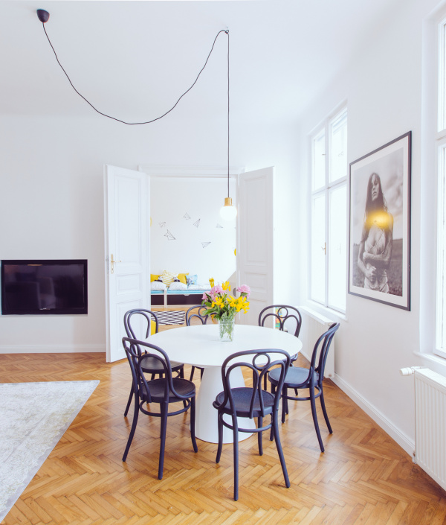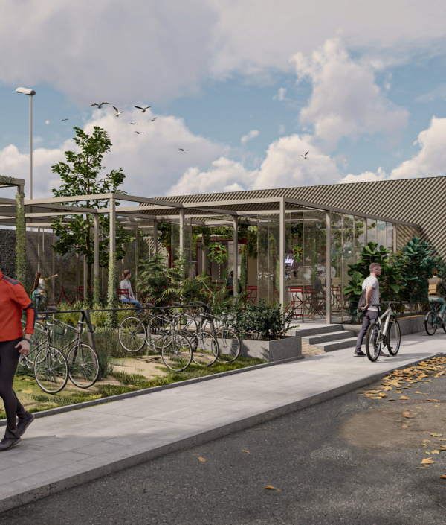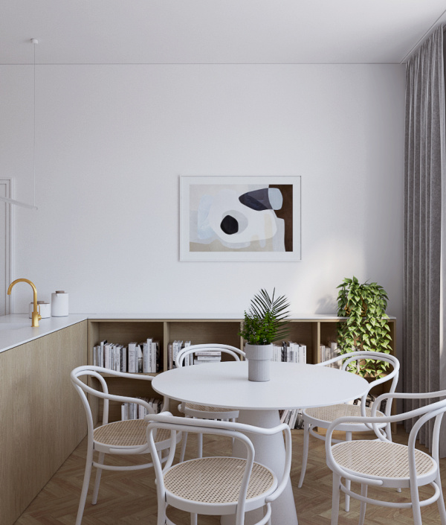Prolog:
Keď sme prišli do bytu s klientami na obhliadku, ktorých sme už niekoľko absolvovali, tak sme ani chvíľu neváhali a hneď sme vyzdvihli kvalitu samotného priestoru daného bytu. Stropy vysoké 3.3 metra, otvorená a slnkom zaliata dispozícia s charakterom vzájomne prepojených izieb a istá atypickosť tvaru pôdorysu, predurčovali istú kvalitu a jedinečnosť potenciálu budúceho bývania. Neodradili nás , ako architektov, laminátové podlahy, obkladačky a dlažby štýlu „Carmen“, dorobené „hviezdne nebo“ vytvorené na stope v hlavnom priestore, ktoré dopĺňali niektoré nezmyselné SDK priečky v rámci dispozície.
Core:
Po „očistení“ priestorov od priebežných „nánosov“ rôznych období, sme priestor doplnili úplne minimalisticky, pri zachovaní minimálneho rozpočtu, ktorým mladá rodina s dvoma deťmi disponovala. Bol to tak trochu Vabank, pretože sme prichádzali na nové a nové nepríjemné skryté vady priestorov, vo forme rôznych neodborne spracovaných prác, ktoré navyšovali priebežne rozpočet. Pod laminátmi sme objavili značne zdevastované parketové dubové vlysy, ktoré sme dali prebrúsiť, chýbajúce časti sa doložili novými, nakoľko chýbajúce časti boli dopĺňané betónom. Okná a dvere v interiéri boli značne zničené, boli náležite repasované. Vchodové dvere boli nahradené kópiou pôvodných. Kľučky boli kupované čiastočne na bazári, tak ako aj stoličky. Vstavané skrine a kuchyňa boli robené na mieru stolármi.
Epilog:
Hlavným „bonmotom“ bolo zachovanie pôvodného charakteru bytu s minimálnymi zásahmi, ktoré však charakterizujú potreby súčasnej mladej rodiny.
The main idea to keep the character of the original historical apartment with minimum impact, the new ideas will full fit the new needs of the family.
.
Galéria projektu
Viac o projekte
- Lokalita: Bratislava, Staré Mesto
- Autori: Ing. arch. René Baranyai, Ing. arch. Peter Gašpar
- Druh stavby: Interiér bytu
- Podlahová plocha bytu: 95 m²
- Rok realizácie: 2015 - 2016

