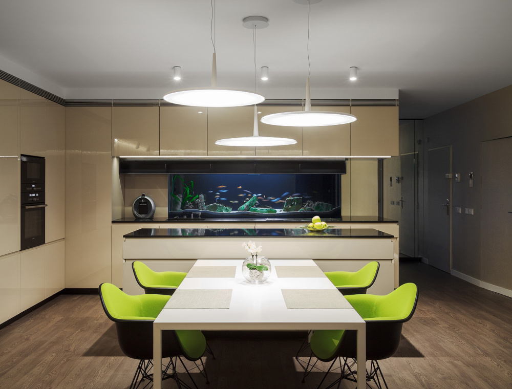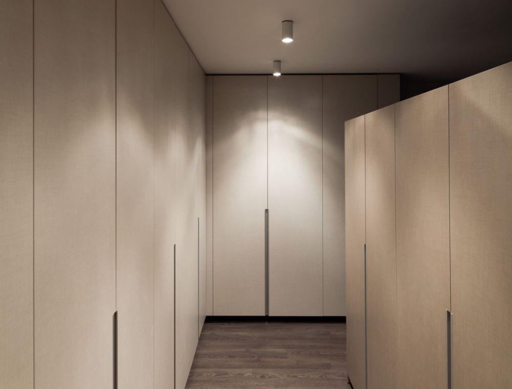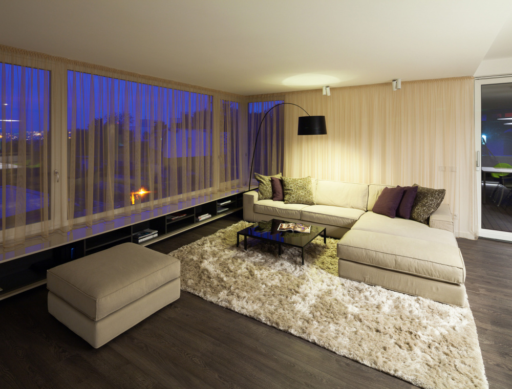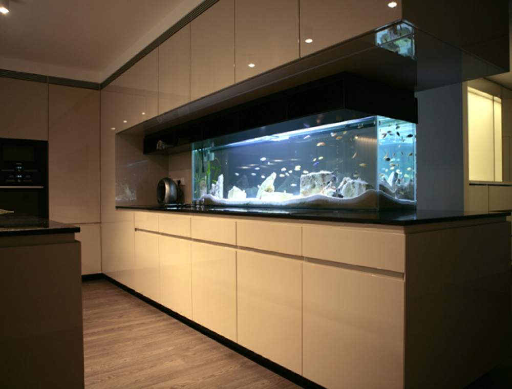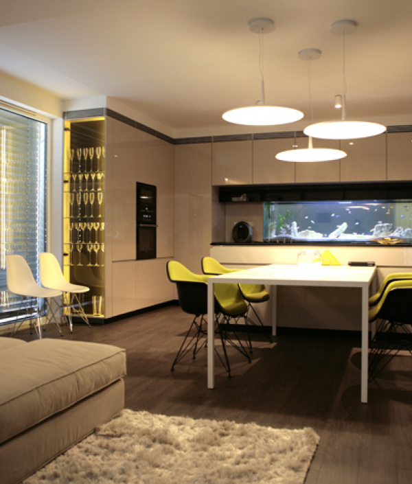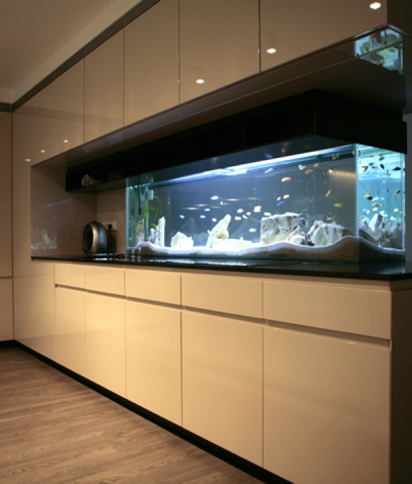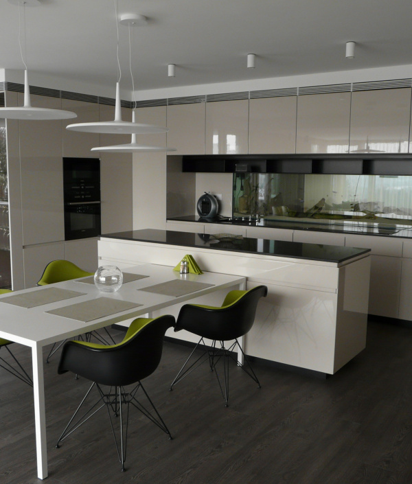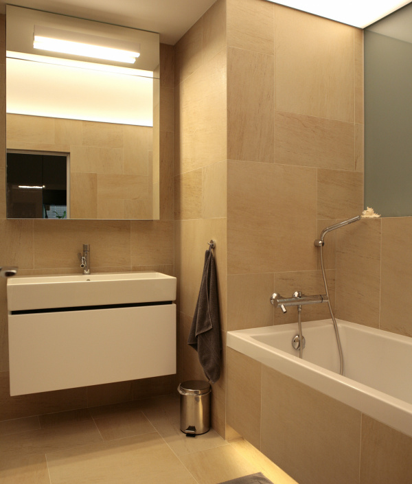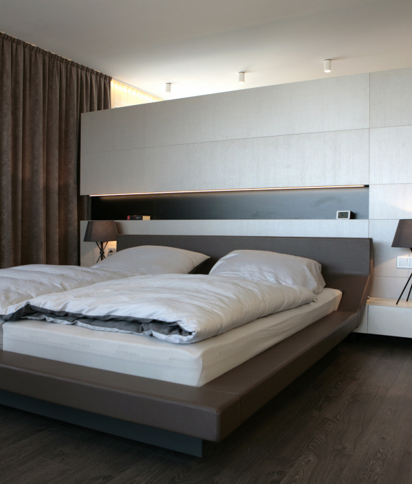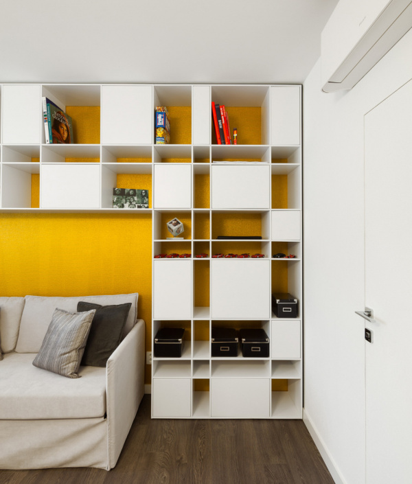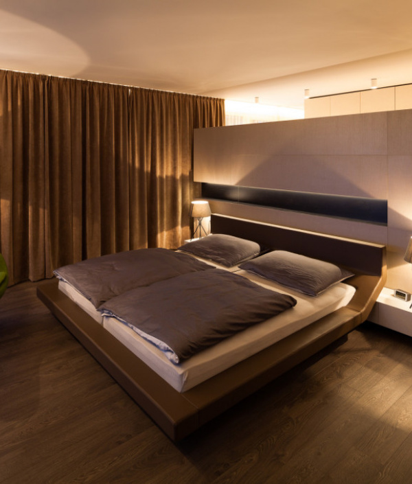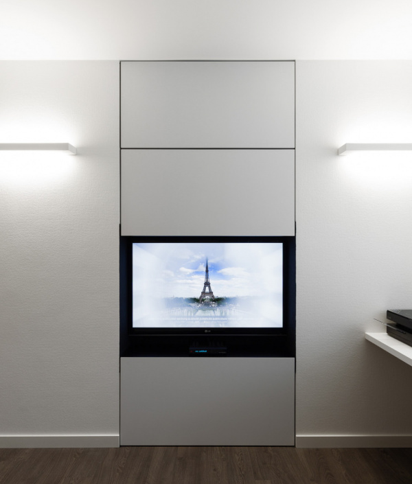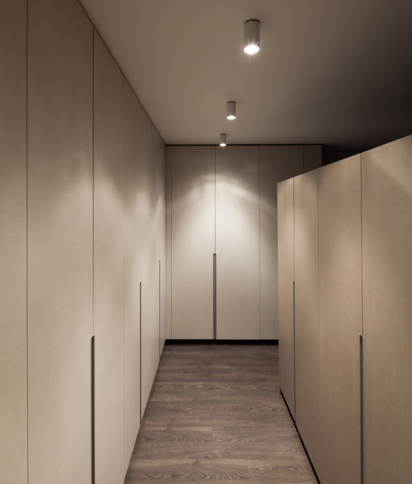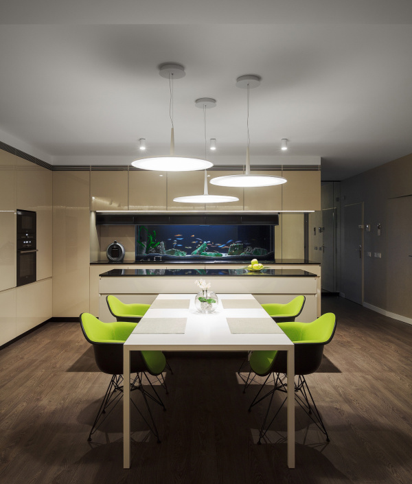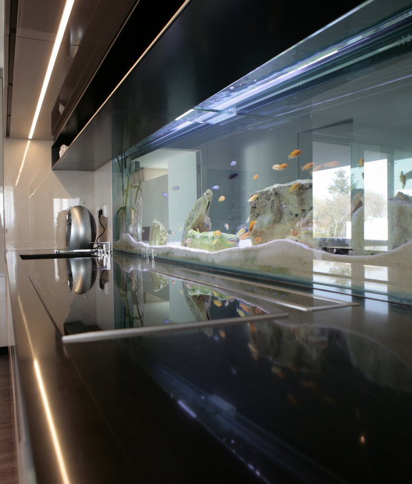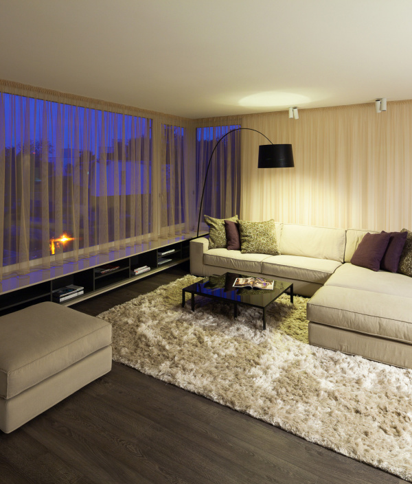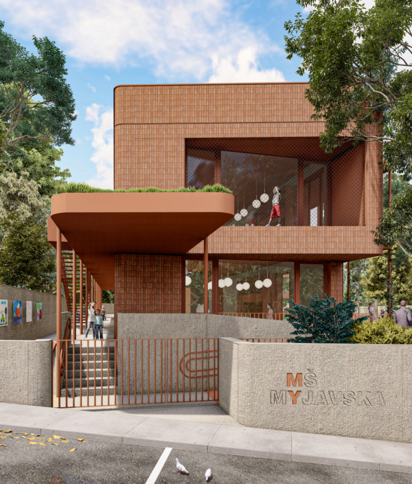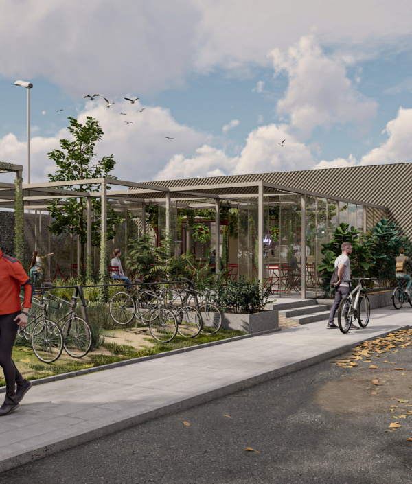Tento byt dokázal zhmotniť zdravé ambície majiteľov a v neposlednom rade dobre zužitkoval potenciál lokality, v ktorej sa nachádza. Zástenu linky tvorí akvárium. Do pokojných vôd denného priestoru vniesol tento prvok trochu dynamickej iskry, pri ktorej domáci s obľubou relaxujú. Tvarovú čistotu kuchyne vo vysokom lesku si hravou formou dovolil rozbiť susediaci jedálenský kút. Organické tvary svietidiel „Skan“ a stoličiek „Eames Plastic Armchair“ vyvážili líniovú strohosť priestoru.
Šatníková časť spálne sa drží striktnej lineárnej formy. Nižšie skrine slúžia z opačnej strany ako opora pre záhlavie postele. Televízna obrazovka v pracovni sa pridŕža jednotného pravidla bytu. Je diskrétne zakomponovaná do roviny úložných skriniek. Kúpeľňa v neutrálnych farbách získava svetlo nielen z napnutého stropu a pomocných zdrojov, výraznej dávky sa jej dostáva aj cez sklenenú tabuľu z chodby.
Ideu umocňuje na mieru vyrobený nábytok, kde sa kompaktné riešenia striedajú s výrazovo svojbytným, notvarovo čistým mobiliárom. Niekoľko nábytkových prvkov v interiéri si dokonca dovolilo „levitovať“ , čo takisto podporuje myšlienku vizuálnej ľahkosti. Bez nožičiek nájdete skrinky v obývačke, pracovné stoly v detskej izbe a pracovni či posteľ v spálni. Na nábytku nie sú žiadne rušivé elementy v podobe držadiel, všetko sa otvára prostredníctvom rýh. Snáď jediná vytŕčajúca výnimka v interiéri sú kľučky na dverách. No samotným dverám už snahu splývať nemožno uprieť, sú totiž bez zárubní a lícujú s rovinou priečok.
Pokojnému tvarosloviu kontruje aj svetelná kulisa interiéru. Navrhli sme kombináciu výrazných dizajnových akcentov, ktoré v hojnej dávke sprevádzajú nenápadné doplnkové zdroje. Zariadenie ovládli jednoduché štruktúry a teplé odtiene hnedej kombinované s bielou.
.
Galéria projektu
Viac o projekte
- Lokalita: Bratislava Staré Mesto
- Autori: Ing. arch. René Baranyai, Ing. arch. Borislav Benedek
- Druh stavby: Návrh interiéru
- Rok: 2012
- Rok realizácie: 2013

