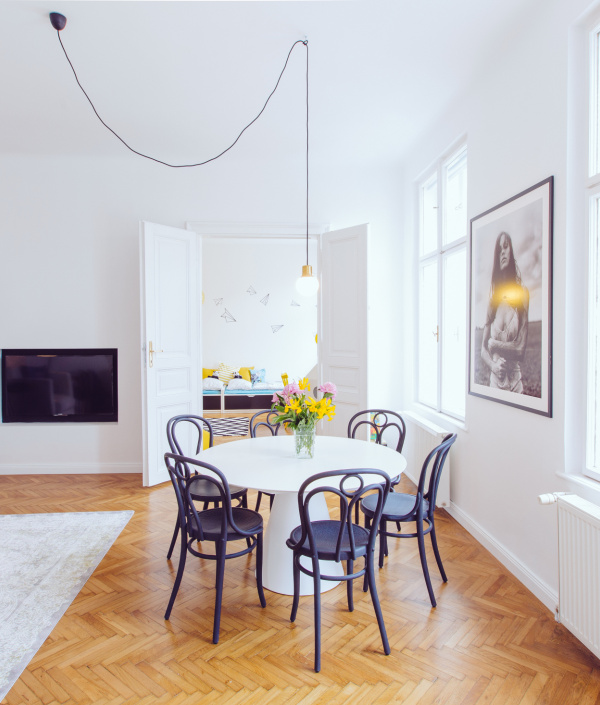Návrh zahŕňa rozšírenie kapacity tried, implementáciu služieb a funkcií v prevádzke na posilnenie sebestačnosti materskej školy, zefektívnenie statickej dopravy a skvalitnenie prístupu pre imobilných. Hlavný vstup na pozemok je z južnej strany z ul. Myjavská, vjazd zo severu z ulice Mudroňova, v miestach pôvodných brán. Navrhnutá je nová vstupná bránka pre peších a rampa pre imobilných z ulice Mudroňova. Vjazdná dvojkrídlová brána z ulice Mudroňova a novovytvorený vstup pre peších taktiež z ul .Mudroňova. Novostavba materskej školy je nepodpivničená, dvojpodlažná, samostatne stojaca budova pôdorysného tvaru L, s plochou strechou s extenzívnou vegetáciou, pričom obrys budovy kopíruje s odsadením západnú a severnú hranicu pozemku. Fasáda novostavby materskej školy na Myjavskej ulici svojou polohou reflektuje pôvodnú materskú školu z roku 1955. Zväčšenie pôdorysnej plochy navýšením kapacity materskej školy viedlo k nutnosti riešiť výškové rozdiely na pozemku. Novostavba svojim pôdorysom v tvare písmena L vytvára polouzavreté zelené átrium pre detské aktivity v celej centrálnej a východnej časti pozemku.
.
Galéria projektu
Viac o projekte
- Názov objektu : Materská škola Myjavská
- Lokalita: Bratislava, Myjavská
- Autori: Ing. arch. René Baranyai
- Spolupráca: Ing. Rober Tóth, Ing. arch. Barbara Guthová, Ing. arch. Jana Harichová
- Druh stavby: Novostavba
- Celková zastavaná plocha objektu: 789 m²
- Rok: 2023-2024








