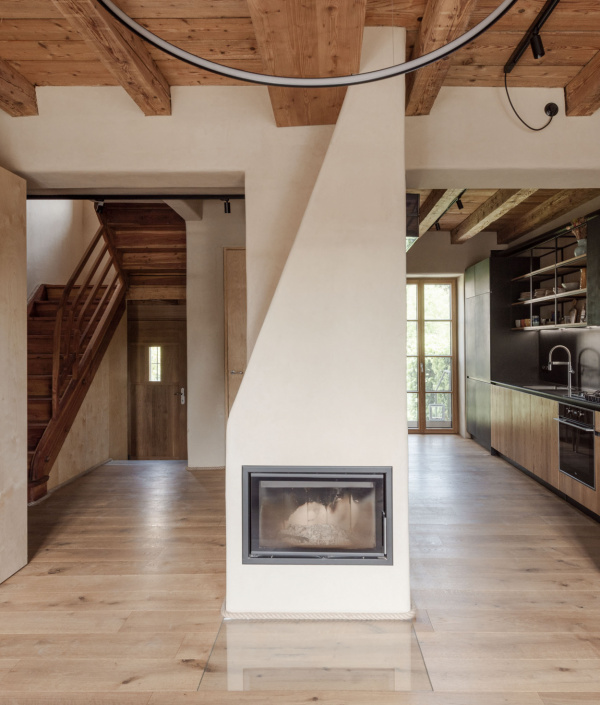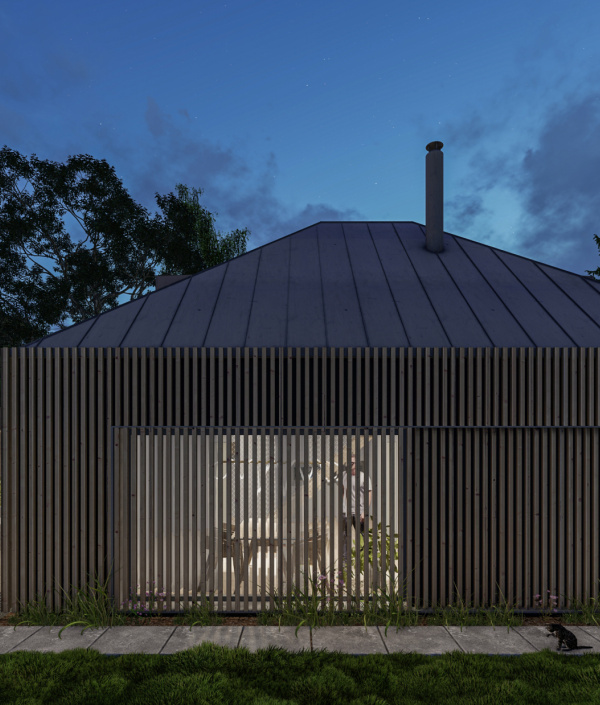Stavba sa nachádza v obci Bratislava – m.č. Staré mesto, na ulici Blumentálska. Samotná budova je daná a jej hmotové usporiadanie sa nemení, nakoľko sa mení iba čiastkové funkčné využitie interiéru budovy a usporiadanie otvorov na fasáde. Vlastníkom priestorov a prevádzkovateľom bude Mestská časť – Staré mesto.
Investičným zámerom je zmena účelu využitia existujúcich priestorov knižnice na priestory materskej škôlky. Tomu budú prispôsobené stavebné konštrukcie v rámci pôdorysného usporiadania priestorov. Súčasťou stavby je aj novonavrhovaná plocha detského ihriska nachádzajúca sa v kontakte s priečelím objektu. Priestor ihriska bude ohraničený vyvýšeným záhonom ako aj ochranným prvkom z nerezovej siete.
Vstup do škôlky bude presunutý z priečelia budovy na severo-východnú fasádu objektu čo umožní vytvorenie priestoru pre ihrisko v prednej časti objektu. Zároveň tak bude vstup odseparovaný od parkovania pred objektom a rovnako nebude nutné prekonávať výrazné prevýšenie prostredníctvom schodiska. Vstup tak bude bezbariérový a prístupný pre všetkých bez rozdielu. V kontakte so vstupnými dverami sa bude nachádzať priestor pre prezúvanie a prezliekanie ako aj čakáreň pre rodičov s možnosťou odkladania kočíkov. Šatne na prezliekanie pri vstupe budú vo forme skriniek a lavičiek na sedenie. Z chodby je samostatne prístupná aj kuchyňa - ohrevňa jedál.
Architektonické riešenie vychádza z požiadavky investora vytvoriť dve samostatné triedy pre škôlkarov. Obe triedy sa pritom budú nachádzať v jednej úrovni a oddelené budú prostredníctvom hernej miestnosti / jedálne. Dizajn tried sa bude niesť v duchu predškolského veku a tomu sú prispôsobené aj sociálne zariadenia, ako aj ohrev jedál.
.
Galéria projektu
Viac o projekte
- Lokalita: Bratislava – Staré mesto
- Autori: Ing. arch. René Baranyai
- Spolupráca: Ing. arch. Barbara Guthová, Ing. arch. Jana Harichová
- Druh stavby: Zmena účelu využitia
- Celková zastavaná plocha objektu: 430 m²
- Rok: 2022
















