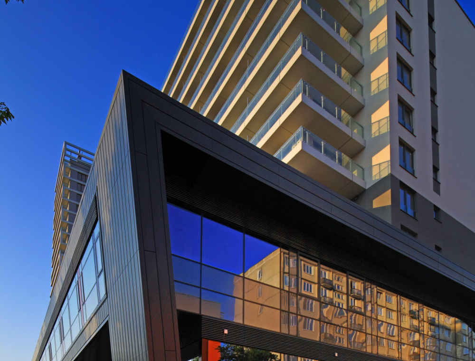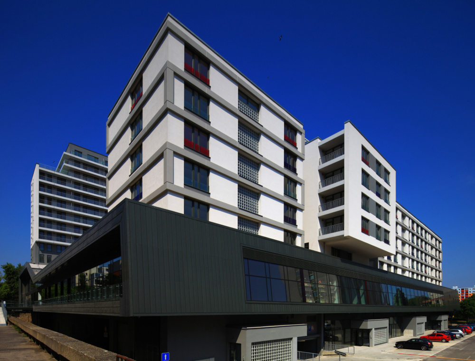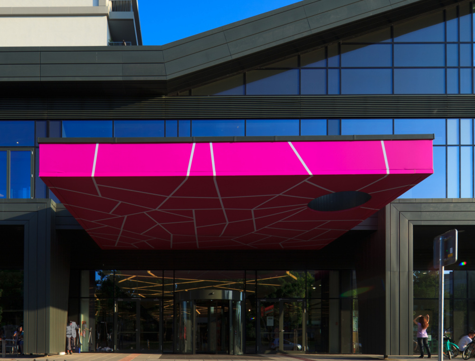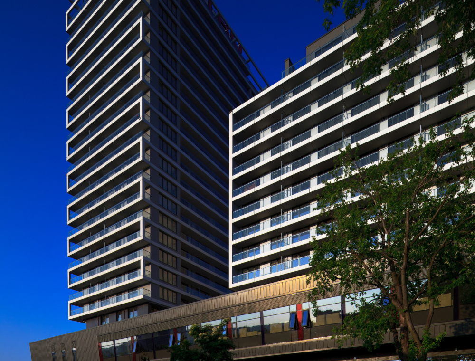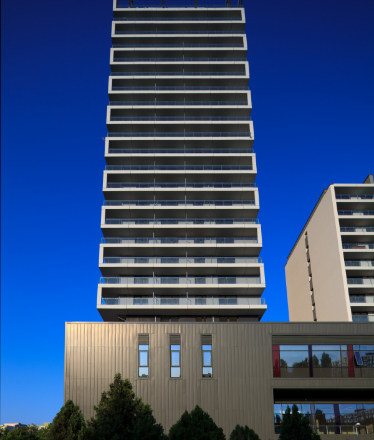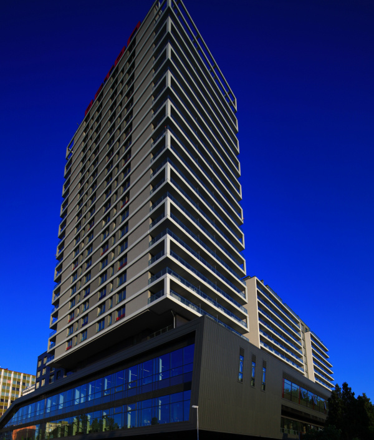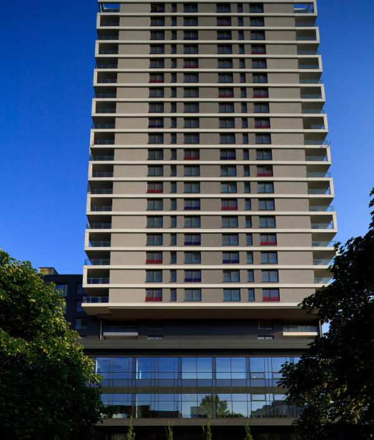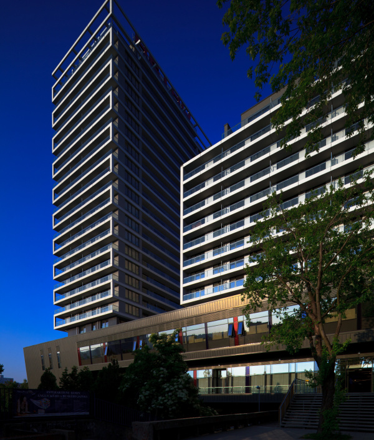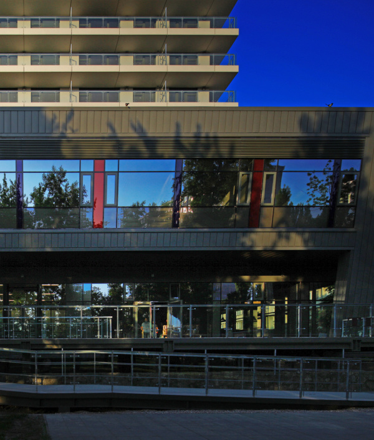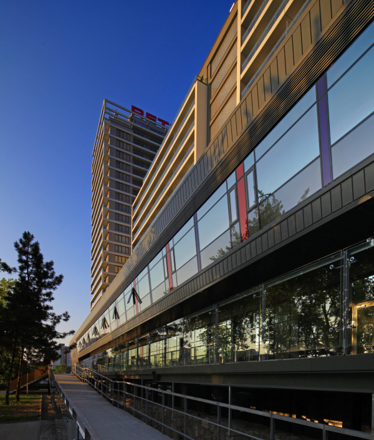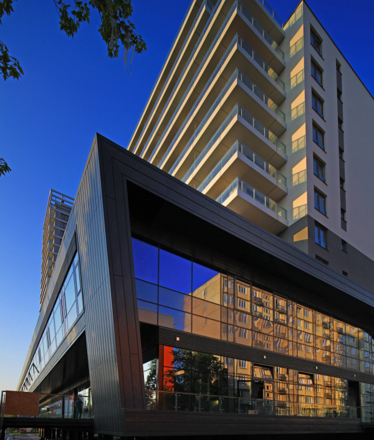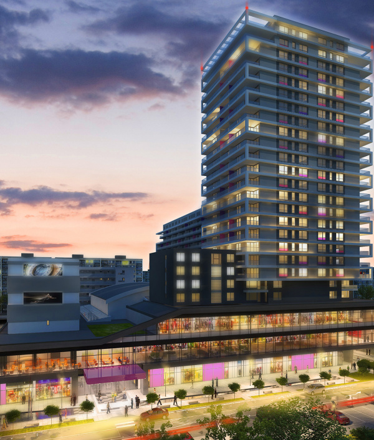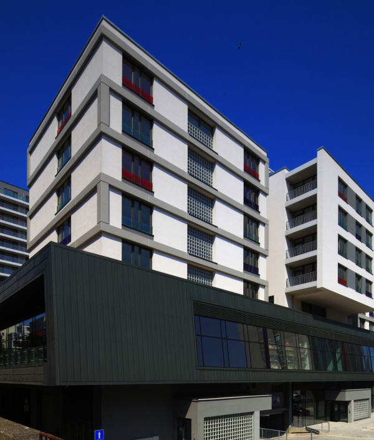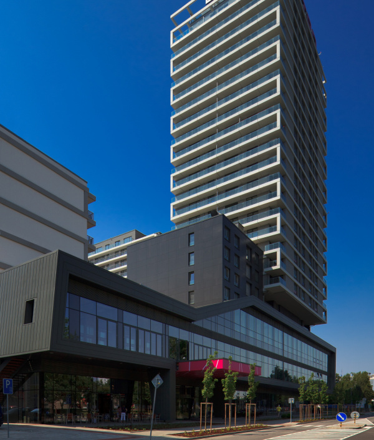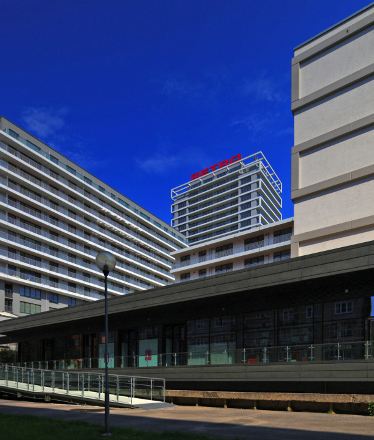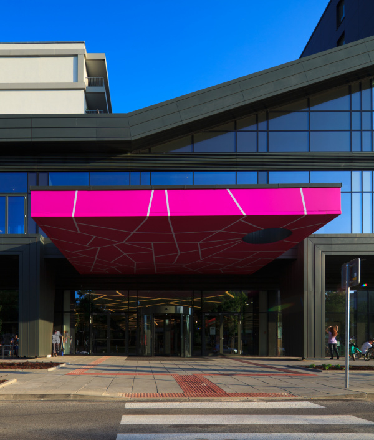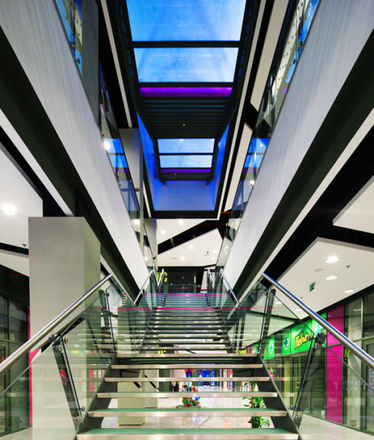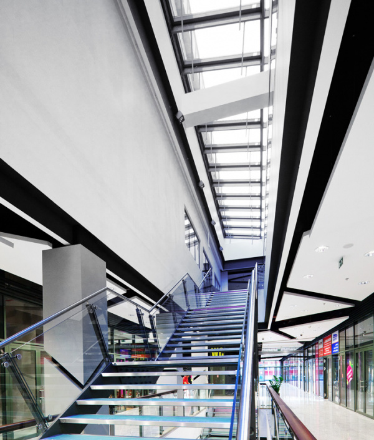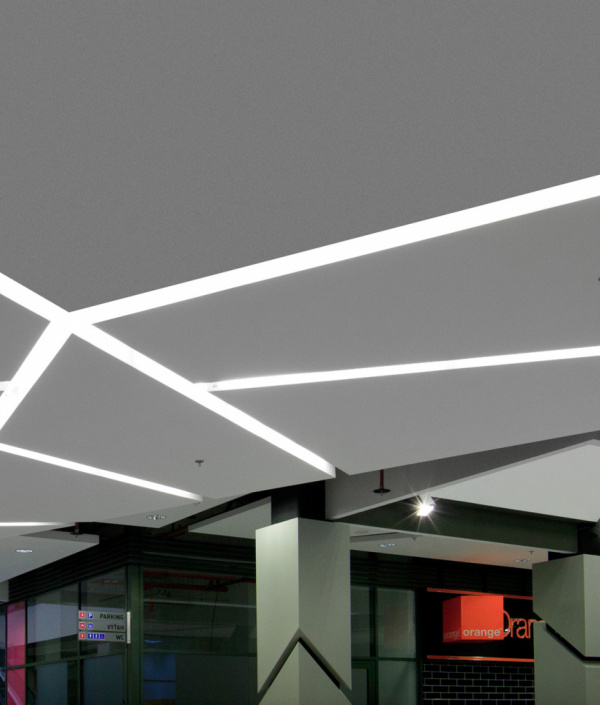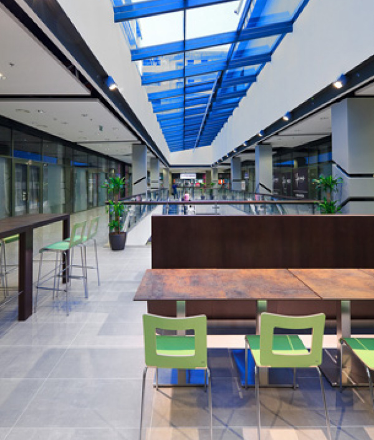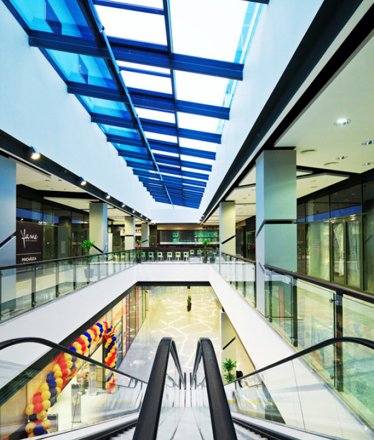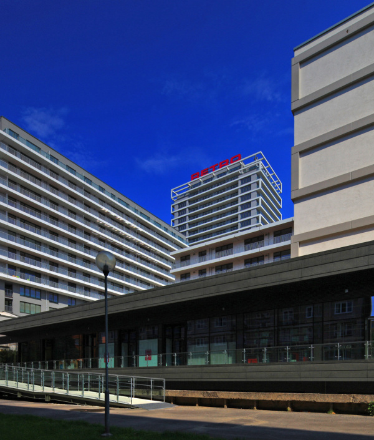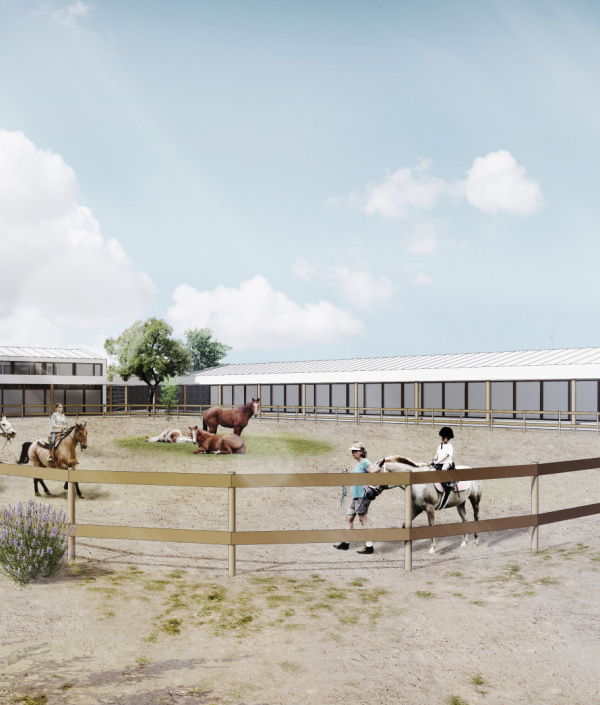RETRO je aj zámer o návrat ideálov Le Corbussiera...
...spraviť budovu, v ktorej sa nachádzajú všetky funkcie, ktoré človek potrebuje ku každodennému životu...
Cieľom bol návrh takej urbanizácie prostredia, aby sa územie stalo integrálnou súčasťou celomestskej štruktúry. V koncepcii bola uplatnená dominantná poloha centrálnej polohy riešeného komplexu priamo v mieste pôvodného Jadranu. Novostavbou sa zväčšil nielen filozofický ale aj hmotový obraz centra Ružinova. Tektonicky a výrazovo je polyfunkčná budova RETRO hra kubusových hmôt rôznych veľkostí. Gradácia hmôt prebieha v smere hodinových ručičiek, začína pri severovýchodnom nároží a vrcholí v dominantnej veži na severozápade. Na budove boli použité na fasádach titánzinkový plech a kompozitné dosky. Konštrukčne zaujímavé sú prefabrikované konzolové balkónové dosky kotvené na izokorby. Na fasádach pre doplnenie hmoty línií boli prvý krát na Slovensku použité STO Decoprofily. Interiérové fasády nadväzujú na exteriérové fasády svojou mierkou, modulom aj farebnosťou, zámerom bolo zjednotenie, ktoré má za cieľ prepájať interiér a exteriér. Svetlíky v centre ešte viac podporujú kontakt s exteriérom a prístup svetla. V podzemí samotného objektu sa nachádzajú priestory veľkokapacitných garáží
Pri bytoch bola zvolená široká škála bytov od minimalistického „štúdia“ až po 4izbové byty. Na najvyšších podlažiach sú zastúpené aj mezonetové veľkometrážne byty. Súčasťou bytu je aj pivničný sklad ku každému bytu a parkovacie miesta v suteréne. Výšková budova má aj vlastnú recepciu so strážnou službou. Na prízemí a poschodí sú zastúpené funkcie: veľkopredajňa potravín, pošta, banka, lekáreň, kaderníctvo, rešturácie, kaviarne, rýchle občerstvenie, rôzne predajne tovaru, kľúčová služba, banka, mobilný operátor, oprava obuvi a podobne. Ďalšou funkciou, ktorá je súčasťou tretieho podlažia je športovo relaxačné centrum. Tretie nadzemné podlažie je zamerané na šport a welness. Väčšiu jeho časť tvoria tenisové kurty. Ďalšími doplnkovými funkciami je zriadenie malej kliniky a administratívnych priestorov.
.
Galéria projektu
Viac o projekte
- Lokalita: Nevädzova ul., Bratislava
- Autor: Ing. arch. René Baranyai, Ing. Marián Bajan, Ing. Ján Franz
- Spolupráca: Ing. Mirka Franzová, Bc. Stanislava Gajdošíková, Bc. Peter Lukačovič, Bc. Peter Novotný,
- Bc. Miroslav Prokopič
- Druh stavby: novostavba
- Celková zastavaná plocha objektu: 11 911 m2
- Rok: 2007
- Realizácia: 2011

