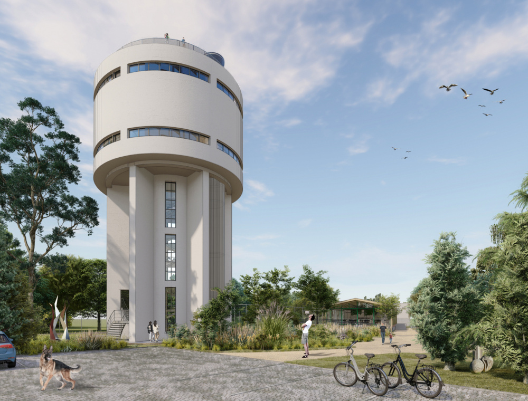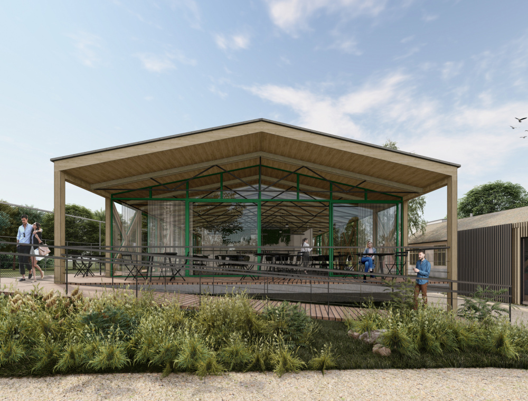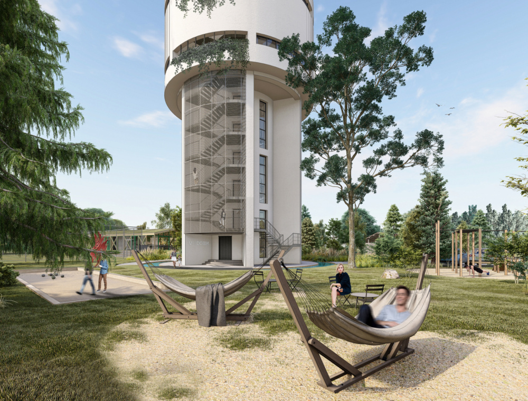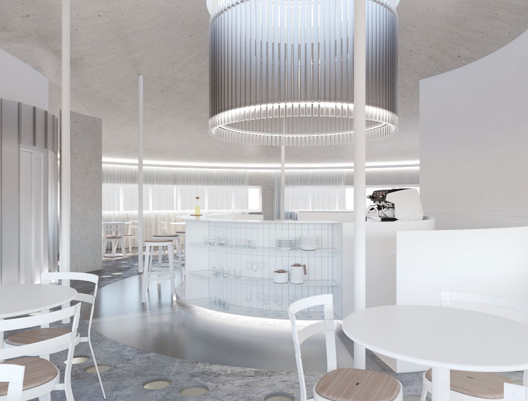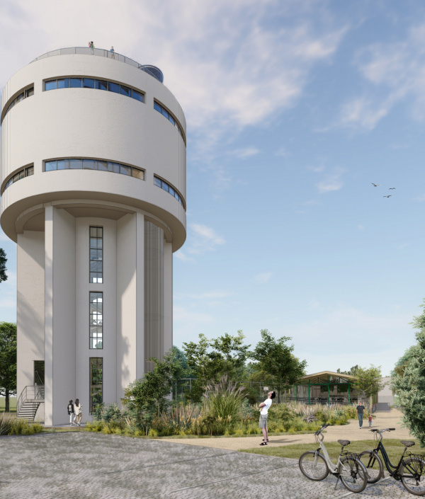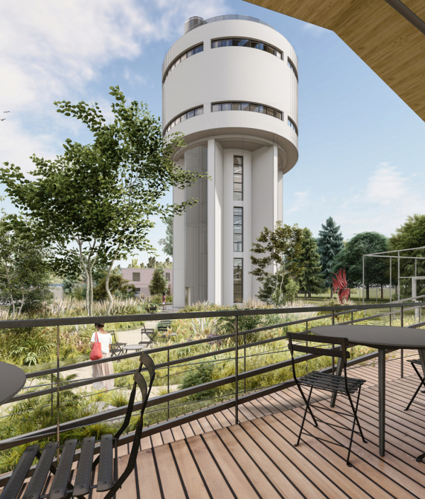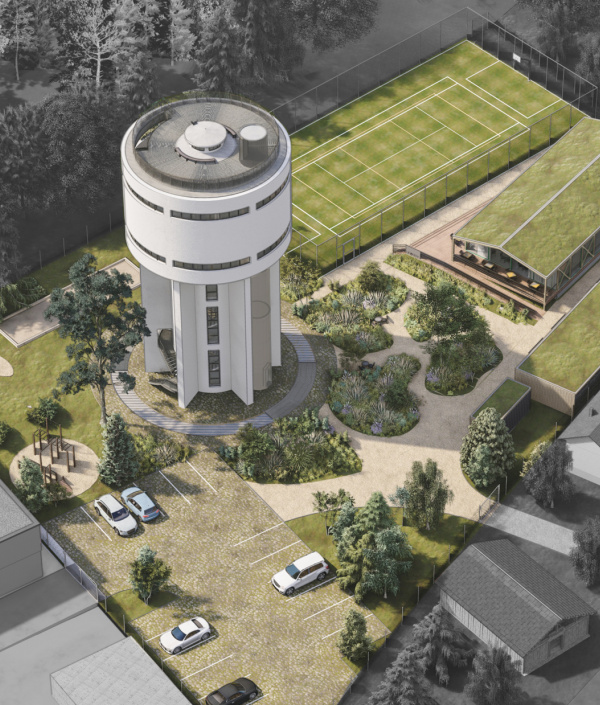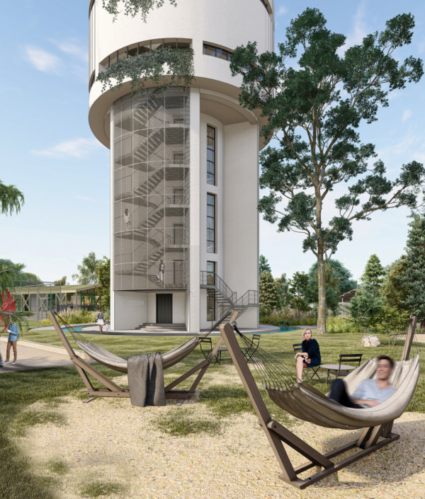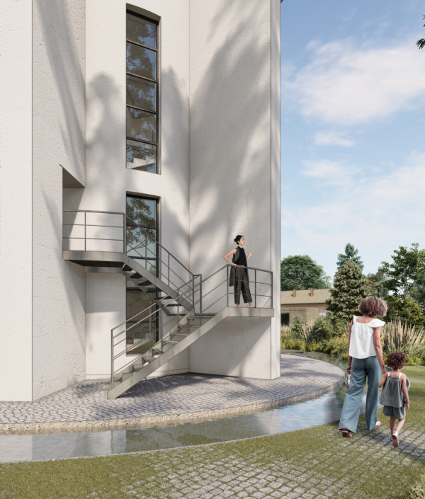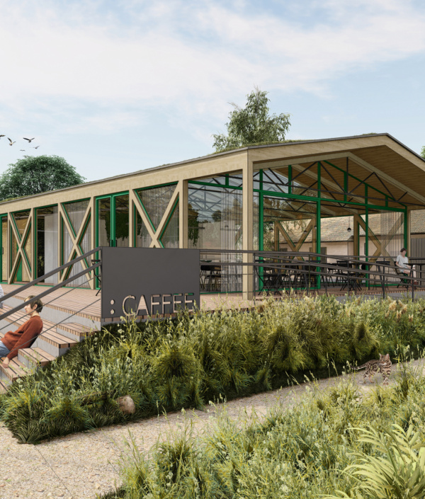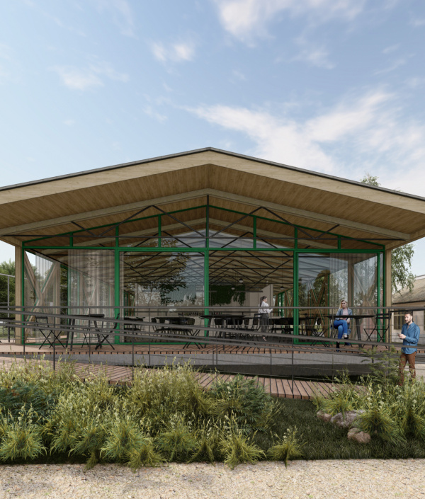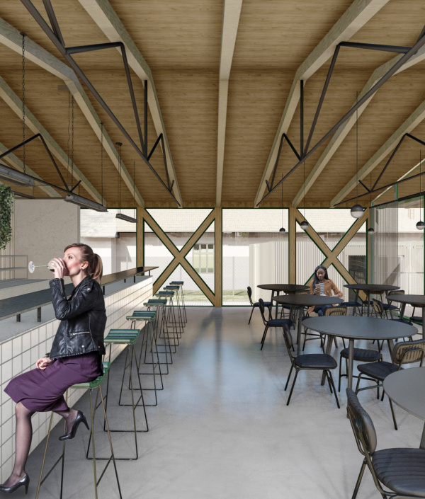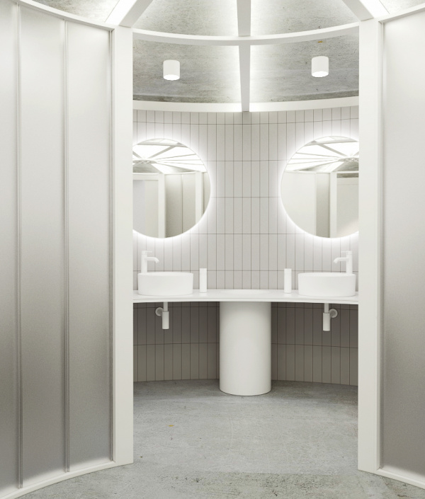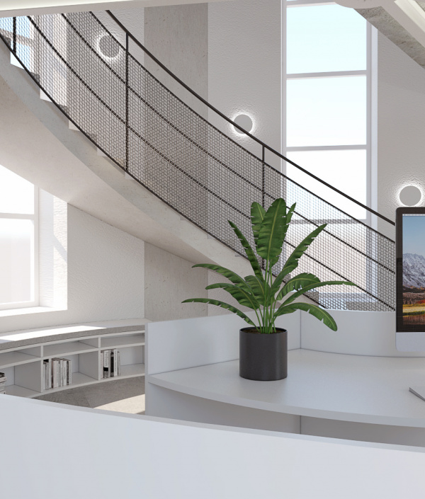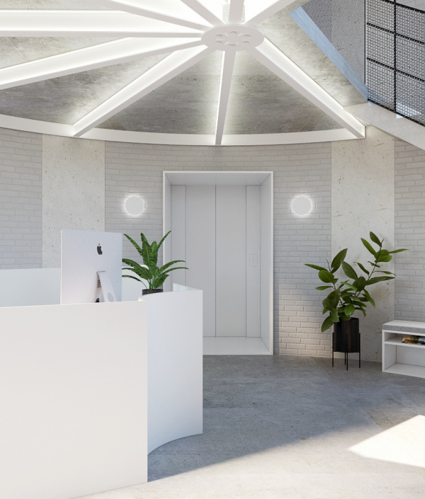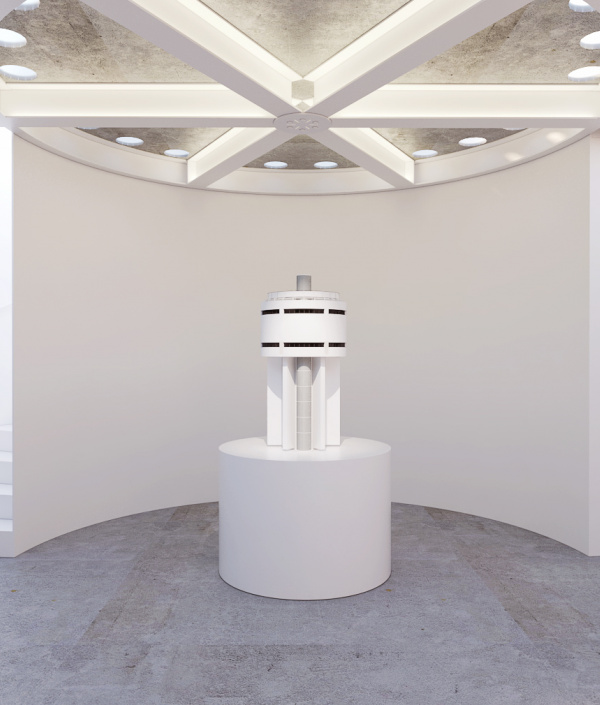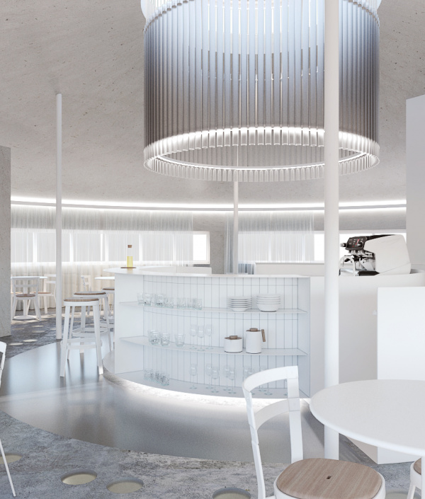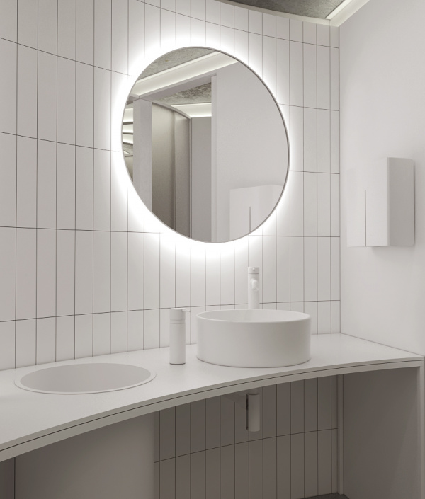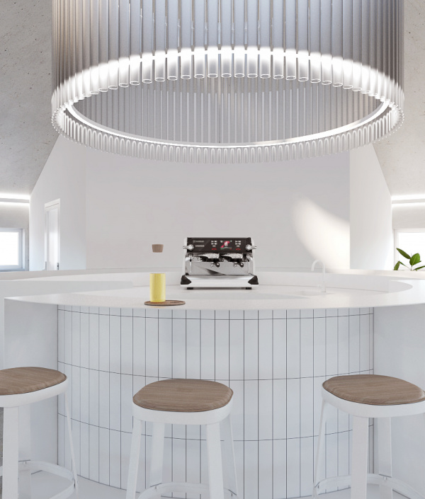Zámerom investora bola adaptácia pôvodnej veže vodojemu a revitalizácia jej okolia a prislúchajúcich objektov. Dôležitým aspektom adaptácie a revitalizácie malo byť prihliadanie na historické pozadie týchto objektov a snaha o zachovanie ich historickej hodnoty. Jedným z našich cieľov bolo, vložiť do veže niekoľko nových podlaží a to tak, aby v jej podstavci vznikli priestory pre menšiu administratívu. Nad administratívnou časťou sa následne v kruhovom cylindri, ktorý bol pôvodne plnený vodou, nachádza multifunkčný priestor, ktorý sa vďaka novej stropnej doske vloženej v strednej časti cylindra rozprestiera na dvoch podlažiach. V týchto priestoroch by mali byť uskutočňované workshopy a semináre sústredené predovšetkým na informačné programy o nepriaznivých dôsledkoch zmeny klímy a možnostiach proaktívnej adaptácie. Zároveň galéria vytvorí priestor pre diela umelcov z okolia a umožní im tak priblížiť ich tvorbu verejnosti. Multifunkčný priestor a priestory administratívy sú následne prepojené technickým podlažím so zníženým stropom nachádzajúcim sa medzi nosníkmi nesúcimi pôvodnú nádrž s vodou. Veža v závere vrcholí vyhliadkou nachádzajúcou sa na streche. Celá budova je pritom prepojená pomocou výťahu, ktorý je umiestnený v kruhovom tubuse z profilitu a prisadený k jej podstavcu z exteriéru. Podobne je v exteriéri osadené aj únikové schodisko z pororoštu, umiestnené nad hlavným vstupom do objektu. Nosnú konštrukciu veže sme v plnej miere zachovali s menšími úpravami v podobe nových výrezov a otvorov. Tie budú vytvorené predovšetkým z dôvodu umiestnenia a osadenia únikového schodiska a nových okenných otvorov umožňujúcich presvetlenie podstavca veže.
Súčasťou projektu je aj obnova a adaptácia pôvodných menších objektov nachádzajúcich sa v okolí veže. Tie budú odstránené a nahradené novými prenajímateľnými priestormi ktoré budú vhodne variabilné. V najväčšom z okolitých objektov vznikne po rekonštrukcii priestor pre menšiu kaviareň/infocentrum. Jedná sa o jednoduchý drevený objekt, ktorý nahradí ten pôvodný a bude vystavaný na jeho základoch. Pri navrhovaní tohto objektu sme sa snažili vychádzať z ľudového dedičstva tohto regiónu a z toho dôvodu sme na fasáde nadviazali na hrazdenú architektúru Spiša. Zachovaný bude aj priestor jedného z kurtov nachádzajúci sa bližšie k objektu kaviarne. Na tomto mieste bude umiestnené multifunkčné ihrisko.
.
Galéria projektu
Viac o projekte
- Názov objektu : Vodojem Spišská Nová Ves
- Lokalita: Spišská Nová Ves
- Autori: Ing. arch. René Baranyai
- Spolupráca: Ing. arch. Barbara Guthová, Ing. arch. Jana Harichová
- Druh stavby: adaptácia a revitalizácia
- Celková plocha areálu: 3735 m²
- Rok: 2021-2023

