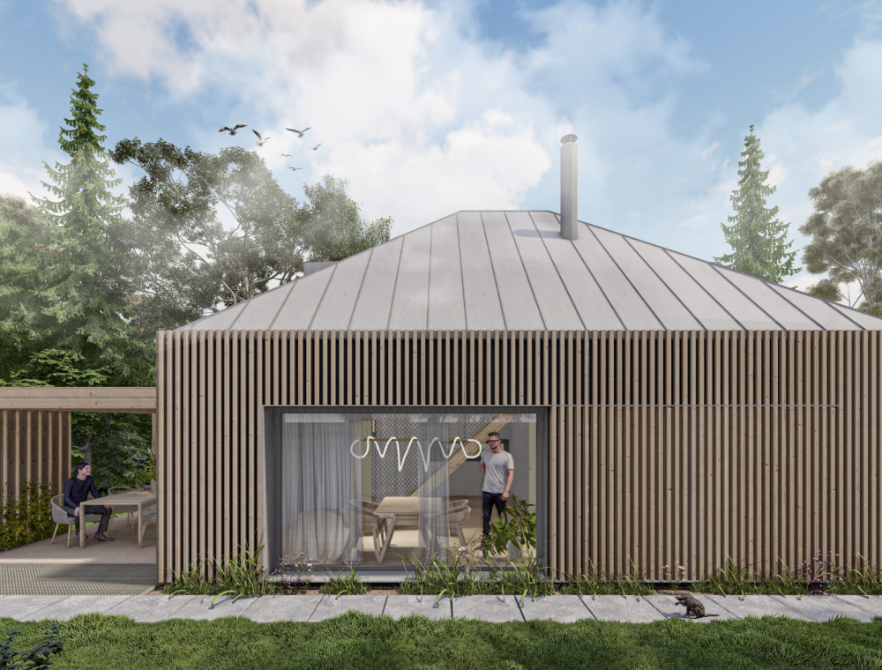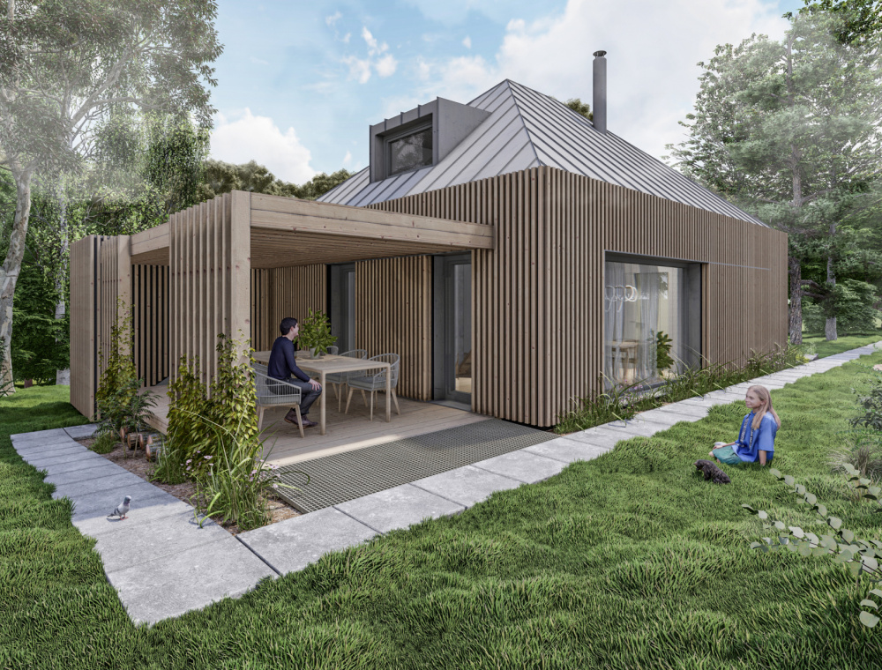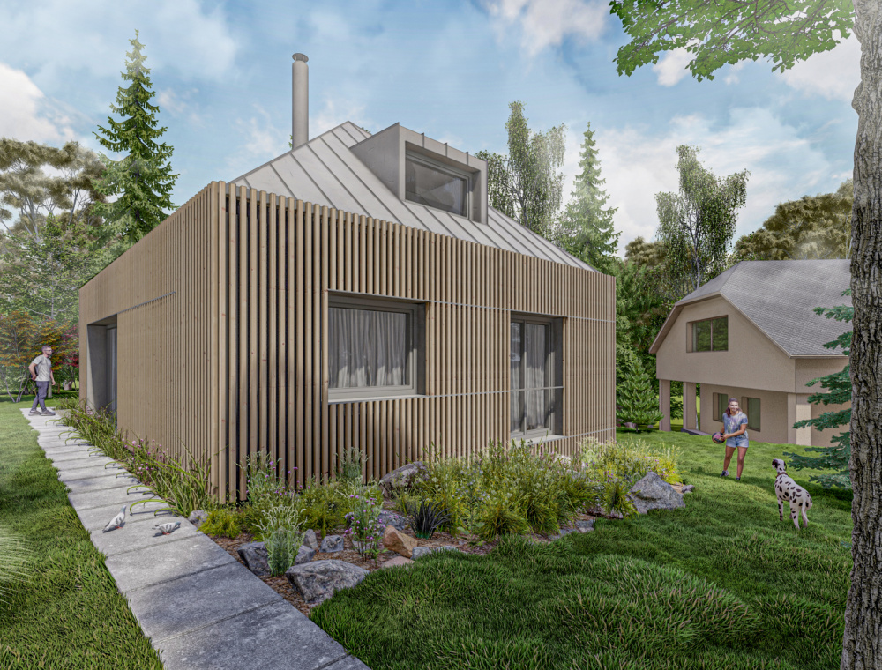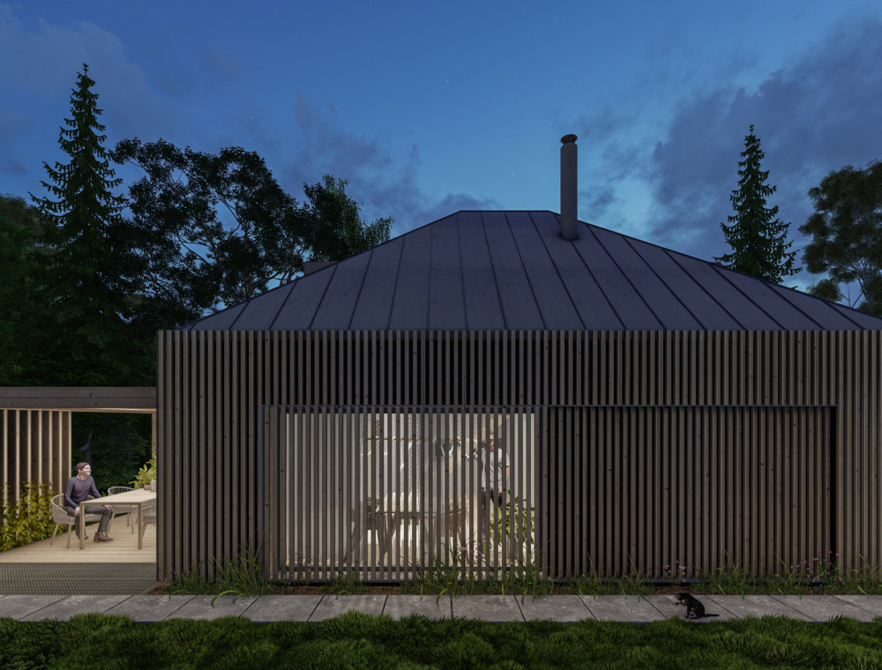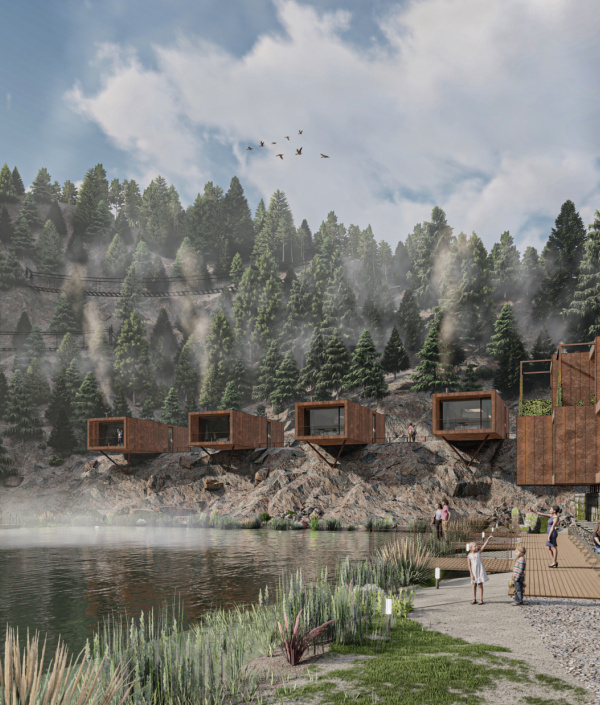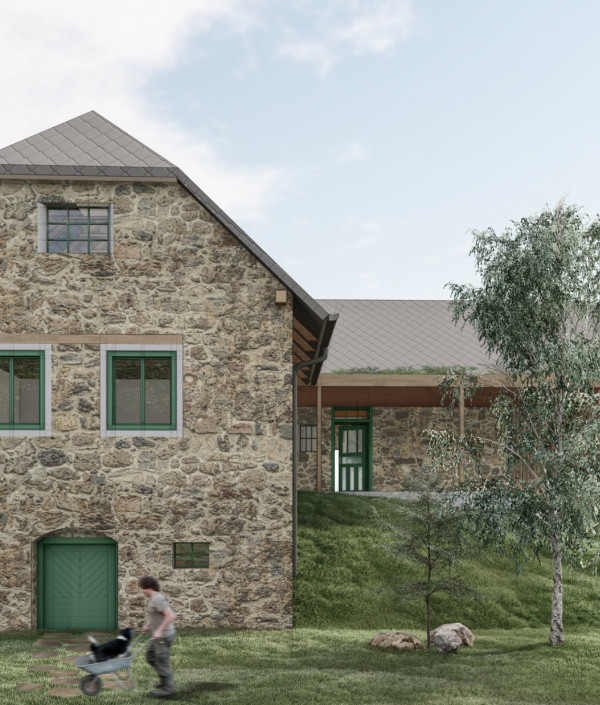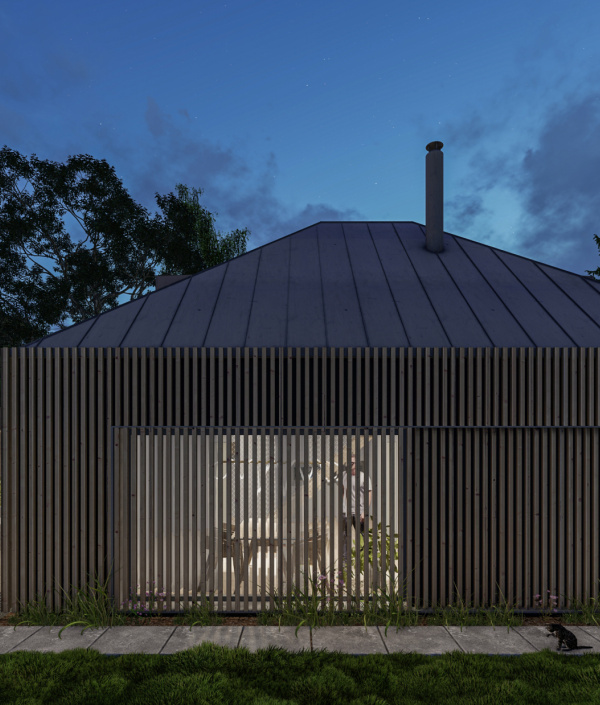Architektonické riešenie rekreačnej chaty reflektuje zámer investora a nijak výrazne nemení charakter a výraz pôvodného objektu. Ten naopak ostáva v maximálne miere zachovaný. Hlavné požiadavky investora boli optimalizácia vnútornej dispozície, začlenenie existujúceho podkrovia do dispozície vnesením schodiska ako vertikálnej spojnice podlaží, zateplenie obvodového a strešného plášťa a úprava objektov pridružených k chate a ich bezprostredného okolia.
Existujúcu stavbu obdĺžnikového pôdorysu tvorí objekt s jedným nadzemným podlažím a v súčasnosti nevyužitým podkrovím a pridružené objekty skladu a vonkajšieho wc v celkových pôdorysných maximách 14,43x9,16m. V mieste existujúcej garáže a vonkajšieho WC bude vyhotovený objekt príručného skladu. Vyhotovená bude drevená terasa s ľahkým prestrešením. Existujúca konštrukcia krovu bude ponechaná a zateplená. Doplnené budú vikiere na juhovýchodnej a severozápadnej strane strechy a strešné okná. V centre dispozície bude pre výstup do podkrovia osadené ľahké priamočiare drevené schodisko.
.
Galéria projektu
Viac o projekte
- Názov objektu : Chata Smolenice
- Lokalita: Trnava, Smolenice
- Autori: Ing. arch. René Baranyai
- Spolupráca: Ing. arch. Barbara Guthová, Ing. arch. Jana Harichová
- Druh stavby: Prestavba
- Celková zastavaná plocha objektu: 100 m²
- Rok: 2023

