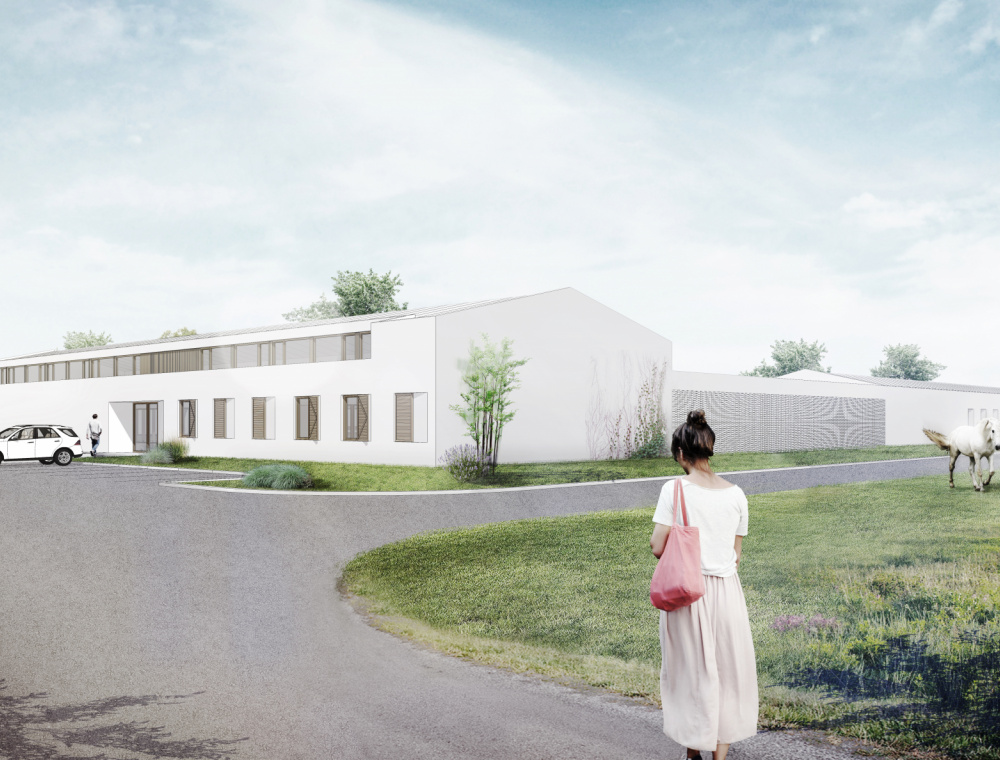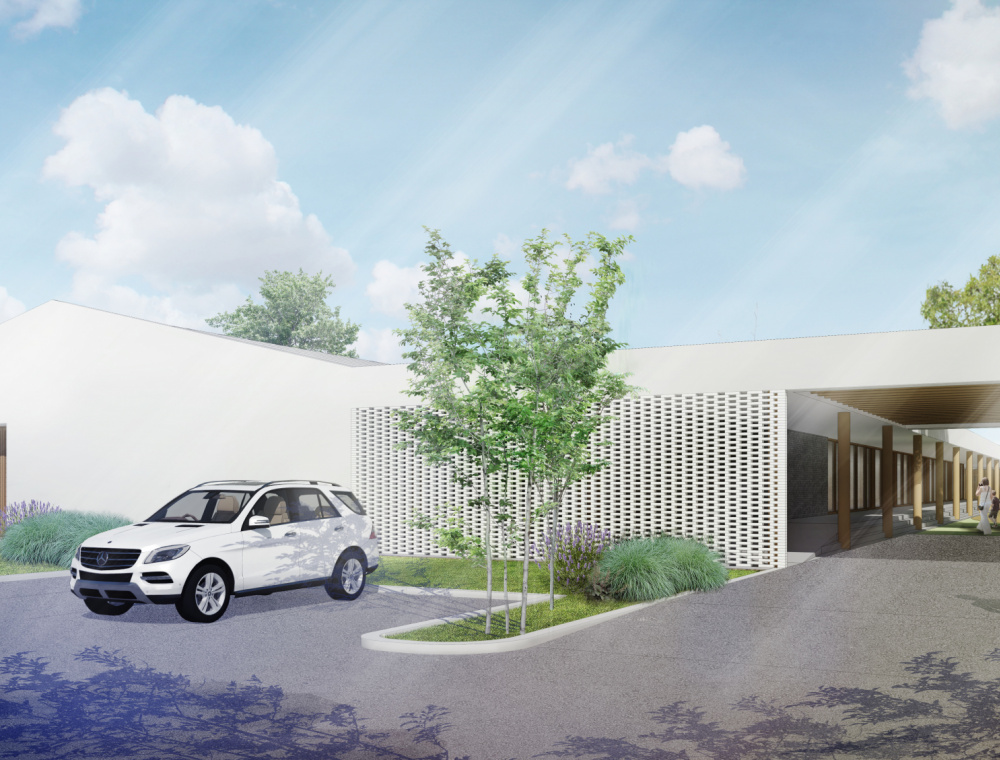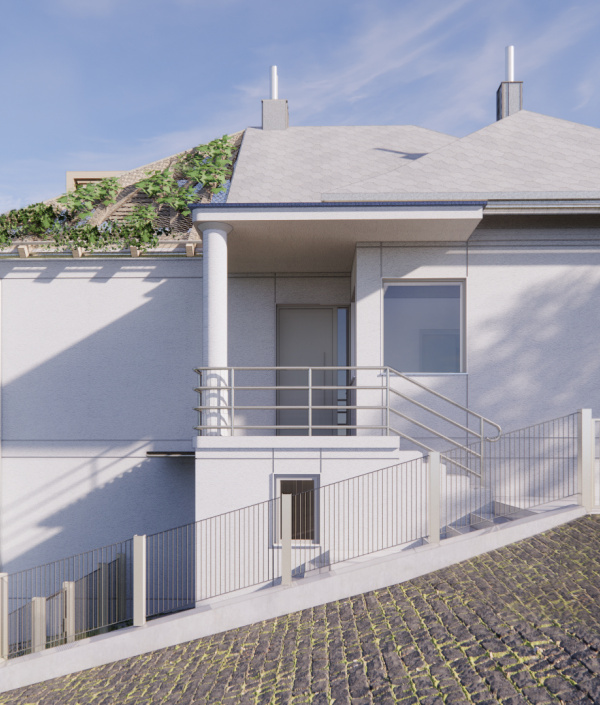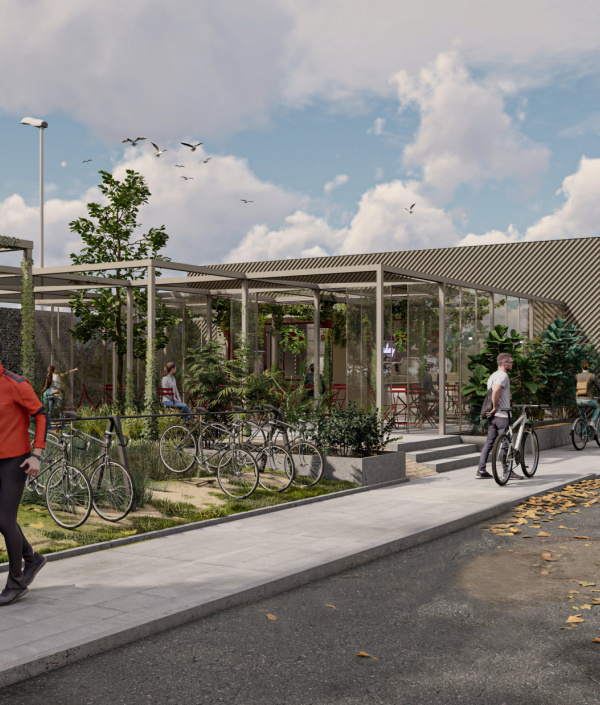Celý pozemok je riešený s funkčným využitím primárne ako ranč; v budúcnosti sa počíta s biofarmou (pestovanie technických plodín potrebných na chov koní, pestovanie zeleniny pre vlastnú spotrebu a malopredaj v biokultúrach a chov zvierat) a doplnkovým prechodným bývaním s pridruženými funkciami. Samotná skladba objektov ranču je umiestnená v centrálnej časti pozemku na severozápade. V druhom pláne je rozdelenie objektov nasledovné – v dotyku s parkovaním je centrálny vstup v rámci objektu školiaceho centra (na podlaží prechodné ubytovanie). Severne je budova plynulo prepojená prístreškom s najrozľahlejším objektom jazdiarní s reštauráciou. Tieto pokračujú v sklady krmiva a zároveň obkolesujú centrálnu plochu vonkajšej jazdiarne. Južne a východne sú stajne, ktoré majú z opačnej strany navrhnuté paddocky a dve kruhové jazdiarne.
Charakter rozmiestnenia a formy objektov je prísne utilitárny – jedná sa o kubusy vždy s obdĺžnikovým pôdorysom spojené preplávajúcimi lamelovými prístreškami, ktoré umožňujú podľa prevádzky jednoduchší prechod pre peších, alebo pre kone. Doplnkovo slúžia aj na prestrešenie terasy pri reštaurácii a verandy pri wellensse. Budovy vytvárajú polootvorený areál, ktorý možno posuvnými bránami uzatvoriť a tým regulovať prístup návštevníkov a zvierat. Jednotlivé hmoty charakterizuje už spomínaný utilitárne tvaroslovie, zároveň aj jednoduché riešenie fasády – vyvedenie v bielej omietke v kombinácii s prírodnými materiálmi – drevo a kameň, v „interiéri“ areálu, do exteriérovej jazdiarne sú orientované presklené fasády reštaurácie, wellnessu a spoločenskej miestnosti.
.
Galéria projektu
Viac o projekte
- Názov objektu : Ranč
- Lokalita: Dunajská Streda
- Autori: Ing. arch. René Baranyai
- Spolupráca: Ing. arch. Peter Gašpar, Ing. arch. Marek Vadovič, Ing. arch. Gabriela Rolenčíková
- Druh stavby: Novostavba
- Plocha pozemku: 75 329 m²
- Celková zastavaná plocha: 6 218 m²
- Rok: 2017






