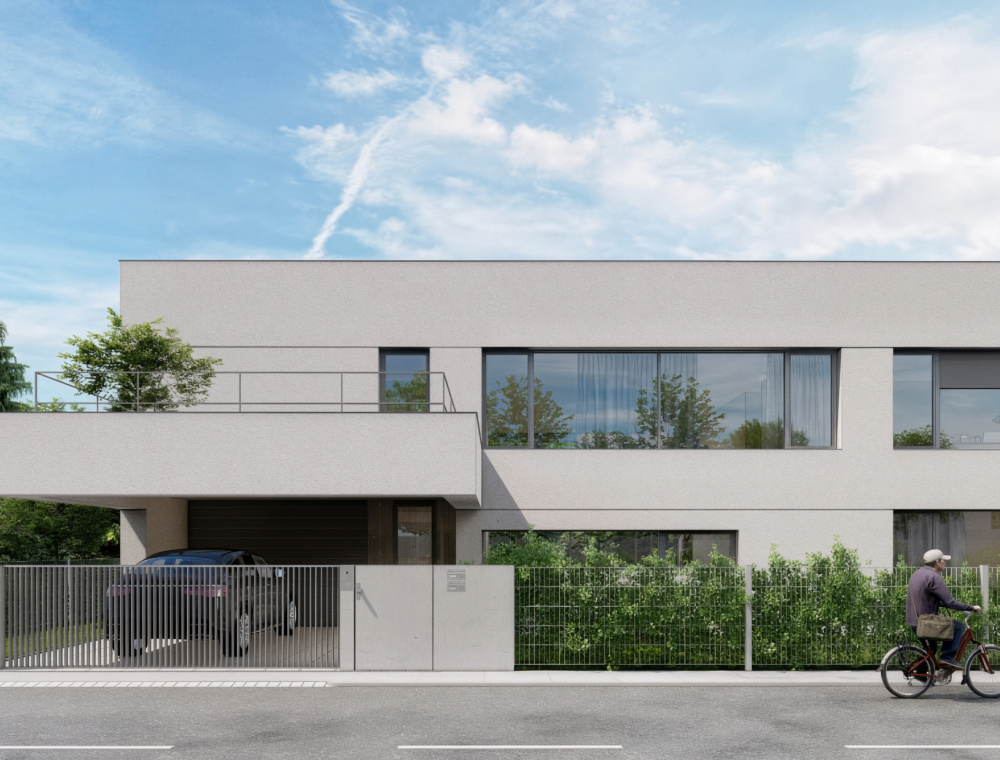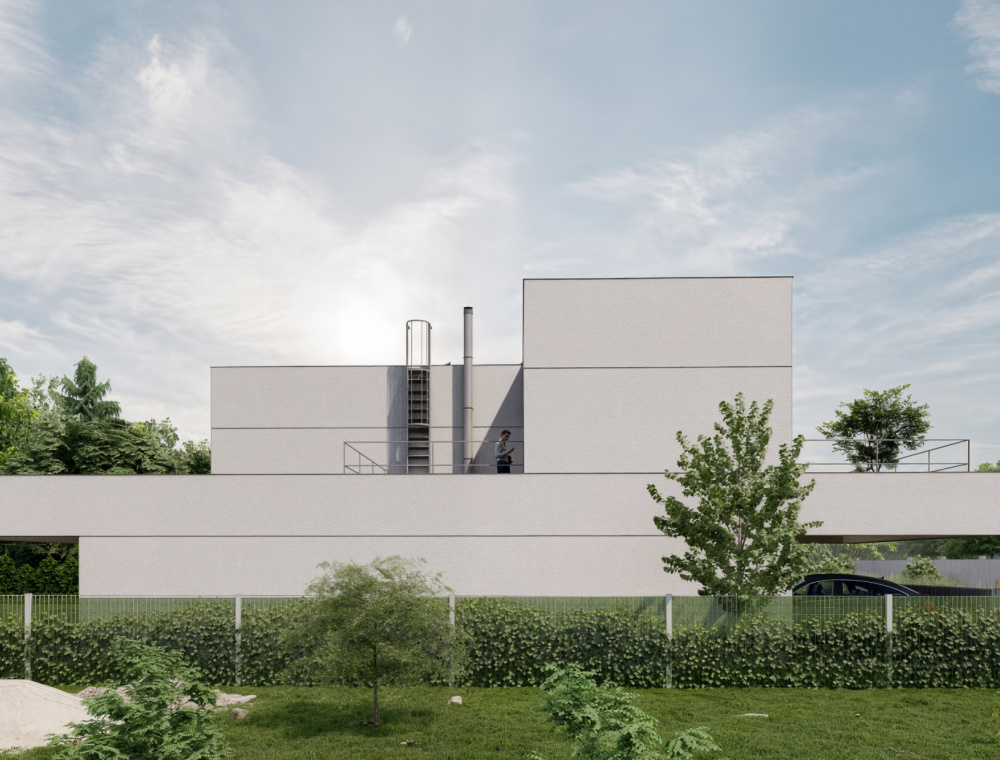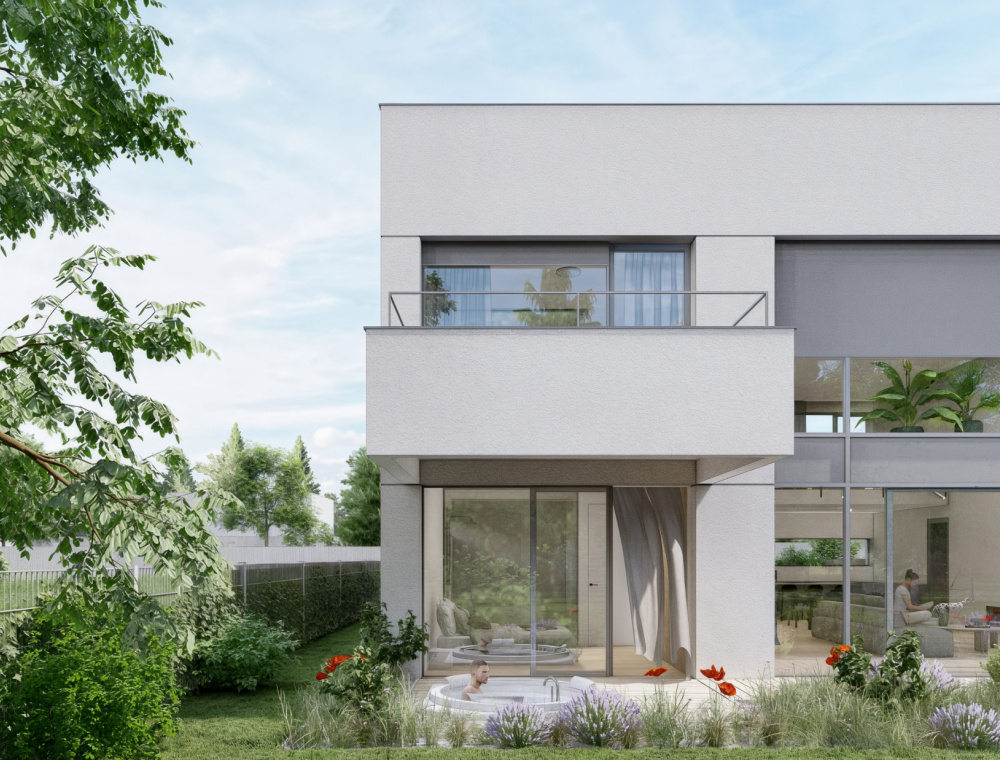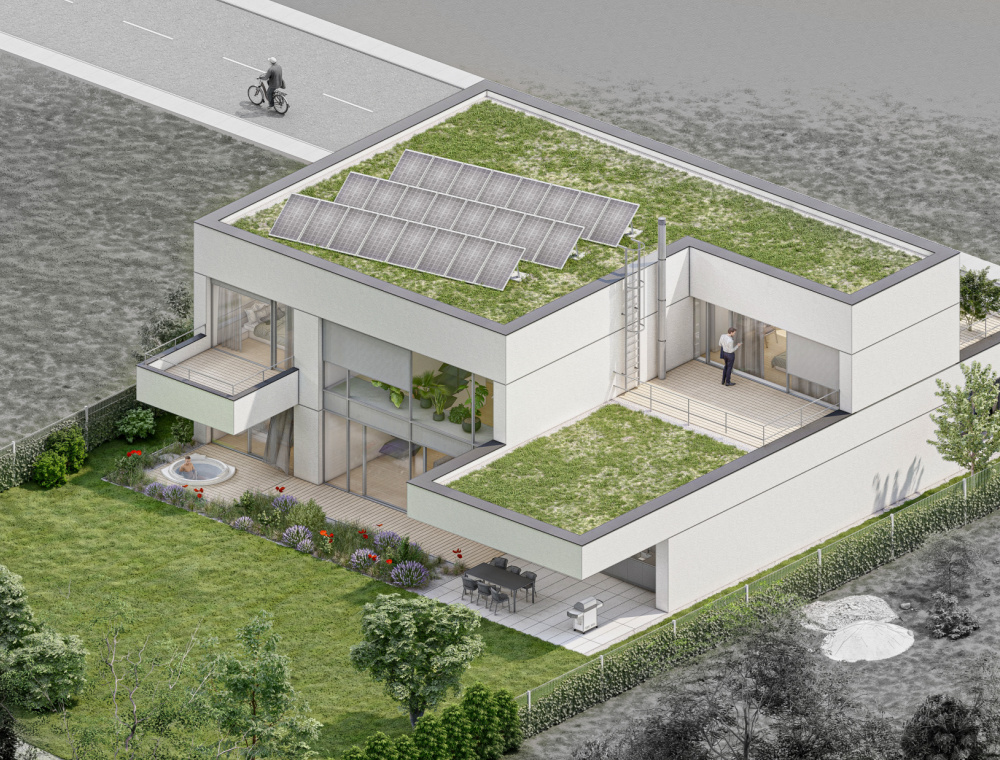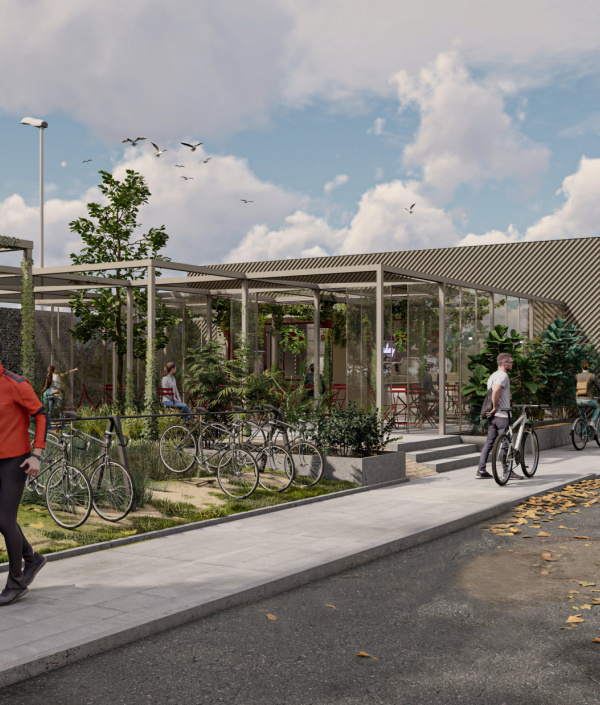Pri navrhovaní objektu bol kladený dôraz na vytvorenie funkčnej a komfortnej domácnosti zodpovedajúcej potrebám investora. Z architektonického hľadiska sme rešpektovali charakter okolitého prostredia, ktoré je v súčasnosti nezastavané, no podľa územného plánu sa v danej zóne predpokladá výstavba rodinných domov s maximálnou výškou do dvoch nadzemných podlaží (2 NP).
Výsledkom návrhu je multifunkčný rodinný dom s podlažiami prepojenými vnútorným schodiskom. Na prvom nadzemnom podlaží (1. NP), priamo prístupnom zo vstupu, sa nachádza zóna určená na rekreáciu, tvorivé aktivity a oddych. Súčasťou tohto podlažia sú skladové priestory, hygienické zariadenia, kuchyňa a priestranná obývacia izba. Dispozícia je doplnená o dve spálne, kúpeľňu a technickú miestnosť.
Druhé nadzemné podlažie (2. NP) tvorí vyvýšený loft nad obývacou izbou, z ktorého sa vstupuje do troch samostatných miestností. Tie môžu slúžiť ako spálne, pracovne alebo oddychové priestory podľa aktuálnych potrieb obyvateľov.
.
Viac o projekte
- Názov objektu : Villa MP
- Lokalita: Bernolákovo, Senec
- Autori: Ing. arch. René Baranyai
- Spolupráca: Ing. arch. Barbara Guthová, Ing. arch. Jana Harichová
- Druh stavby: Novostavba
- Celková zastavaná plocha objektu: 236,10 m²
- Rok: 2025

