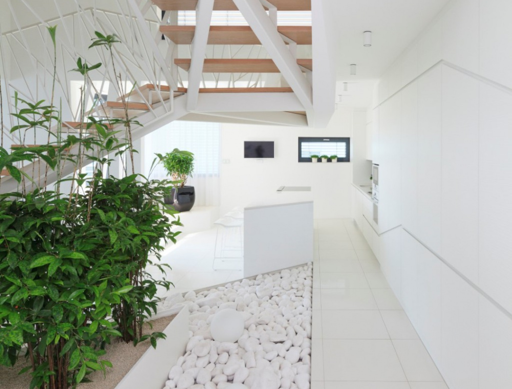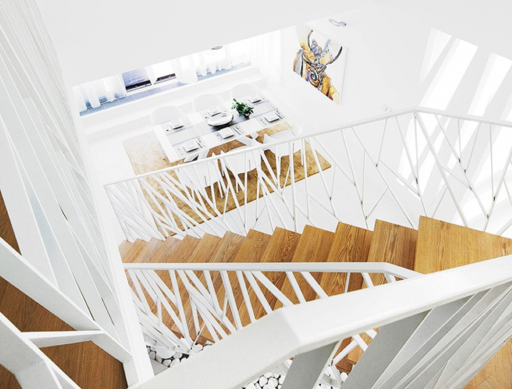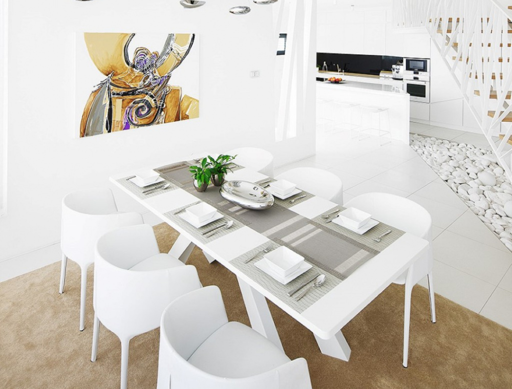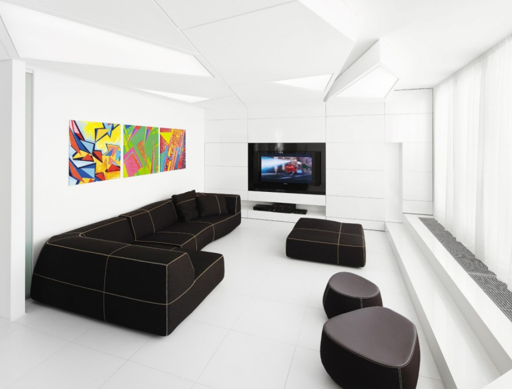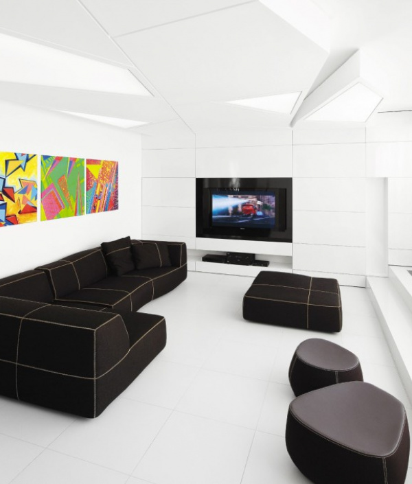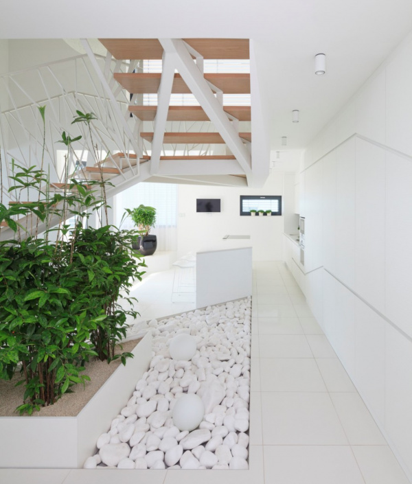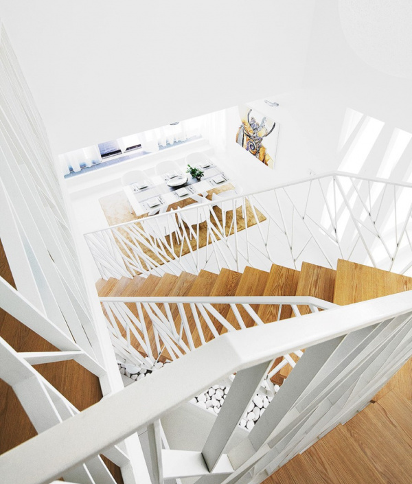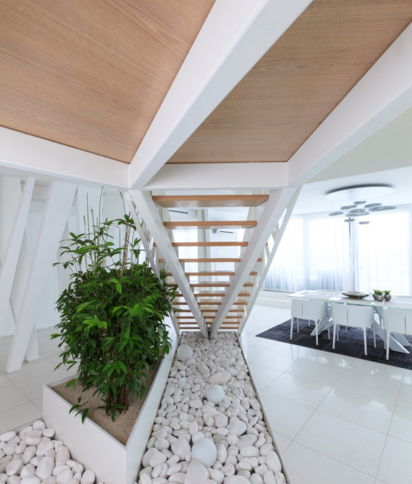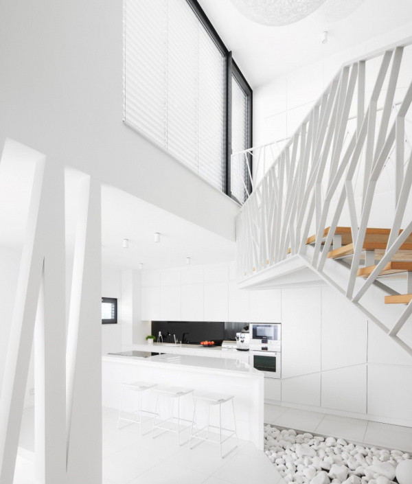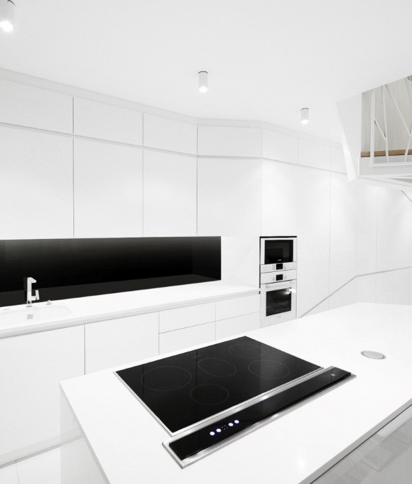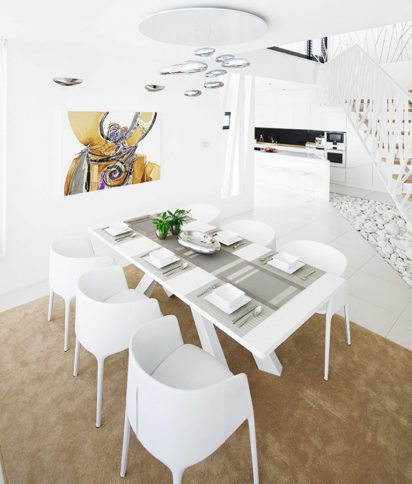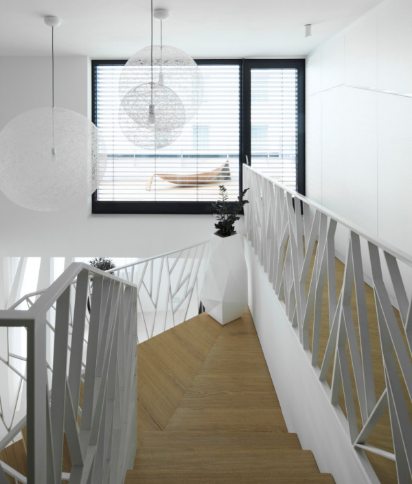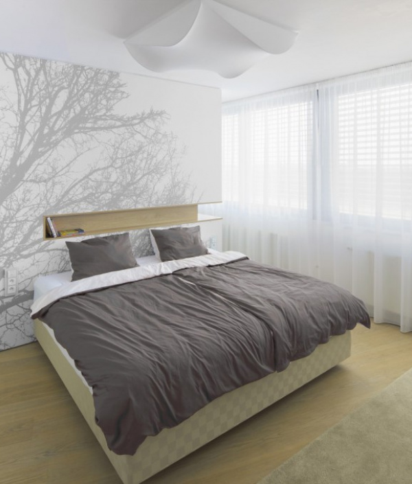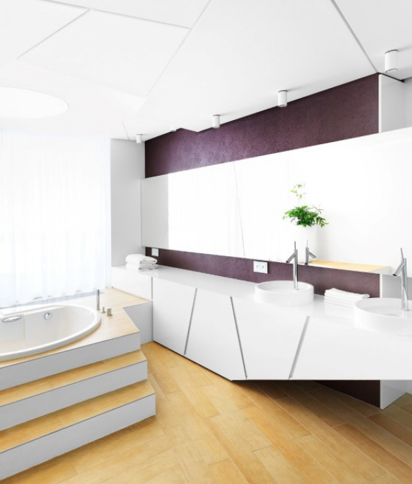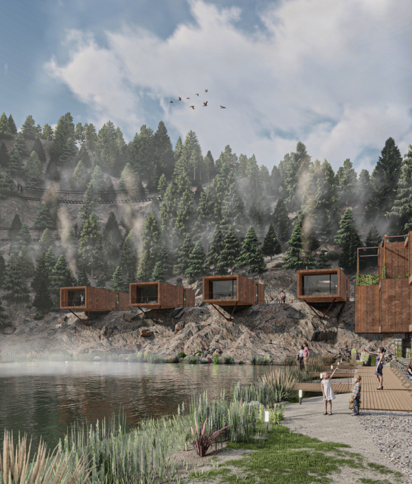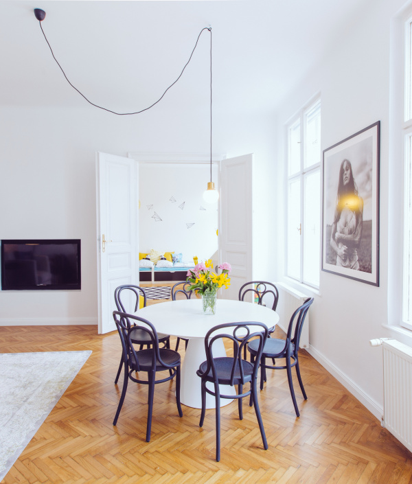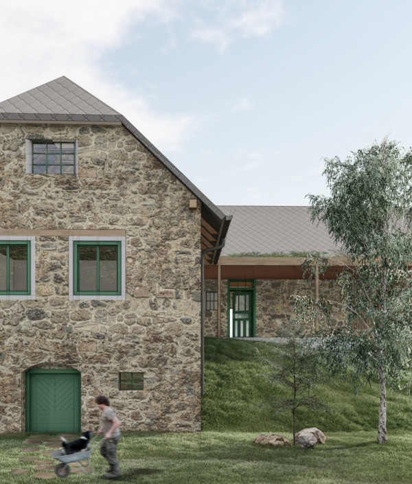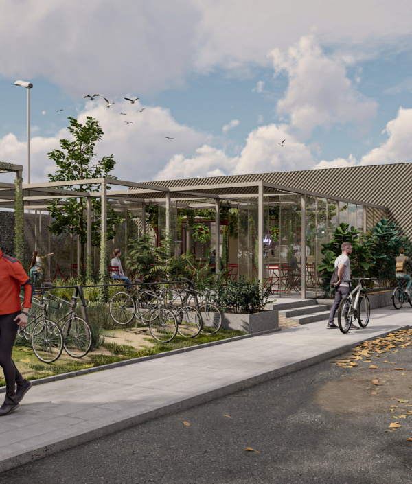Byt je situovaný v multifunkčnom komplexe, ktorého súčasťou sú obchodné prevádzky, hotel a kancelárske priestory. Istým spôsobom ho tento fakt predurčuje na moderné bývanie s veľkomestským charakterom. Snaha autorov bola od začiatku prekročiť „minimalisticko/pravouhlý“ interiérový štandard, ktorý by naplnil očakávania klientov a zároveň priniesol niečo nezvyčajné a atraktívne.
Filozofia architektonického riešenia interiéru bytu je inšpirovaná prírodnou scenériou, ktorú ponúka výhľad z najvyšších dvoch podlaží. Les a rieka, (v zime často pokrytá ľadovými kryhami) evokujú voľnosť, ľahkosť, nespútanosť a dynamiku. Veľkolepá prírodná panoráma, ktorá sa prirodzene mení počas ročných období sa v interiéri zhmotňuje do podoby organického tvaroslovia. Základným prvkom je abstrahovaná silueta stromu a tvar kryštálu, ktoré sa objavujú vo viacerých polohách. Ústredným motívom dispozície je atypické dvojramenné schodisko, ktoré rozdeľuje prízemie na jedálensko/kuchynskú a obývaciu časť, no zároveň ho spája s nočnou časťou, kde sú situované spálne a hygiena.
Všetkými priestormi dominuje biela farba, ktorá dopĺňa a zároveň podčiarkuje abstrakciu a minimalizmus priestorov. Priestory tak dostali až „sochársky“ charakter. Mezonetový byt, i napriek tomu, že v ňom kraľuje biela pôsobí útulne. Tvorba a potreba takéhoto interiéru je bytostne spätá s jeho tvorcami a majiteľmi, je im prirodzená, dokonale sa s ňou stotožňujú pretože vychádza z ich samotnej podstaty. Je to jednoducho stav vyššieho vedomia, kultúry tak v majiteľoch, ktorí pochopili podstatu kvalitnej architektúry a dizajnu ako i architektov, ktorí pochopili výzvu priestoru a sofistikovane zúžitkovali dôveru majiteľov.
.
Galéria projektu
Viac o projekte
- Lokalita: Bratislava, River Park
- Autor: Ing. arch. René Baranyai
- Spolupráca: Ing. arch. Natália Benčíková
- Celková plocha bytu: 230 m²
- Rok: 2012

