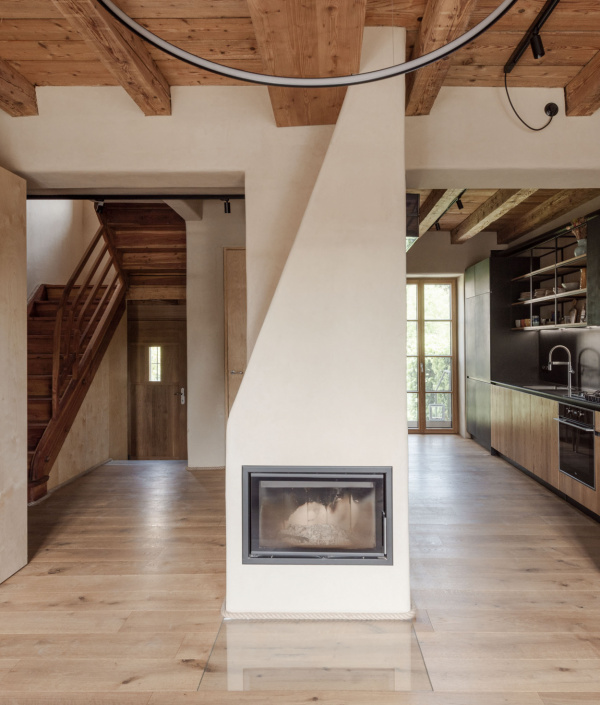Mezonetový byt s výmnerou 125 m2, s netradičným asymetrickým pôdorysom a rozsiahlou terasou s výhľadom na Bratislavský hrad. Návrh sa nesie v duchu efektívneho využitia priestoru, s dôrazom na dostatok úložných kapacít. Kompletná infraštruktúra bytu je integrovaná do zjednotených nábytkových celkov. Precízne detaily vyzdvihujú čistotu riešenia a materiálovú kompozíciu.
Do Bytu sa vstupuje na nižšom podlaží, kde sú situované spálne s kúpeľňami. Dvojramenné schodisko vedie do dennej zóny bytu s hosťovskou izbou. Všetky miestnosti na poschodí sú priamo prepojené s rozsiahlou terasou s výhľadom na hrad.
Interiér mezonetu pre trojčlennú domácnosť bol navrhnutý s tým, že sa v ňom budú pohybovať aj dva psy, čomu boli prispôsobené podlahy a steny. Základnú farebnú schému tvoria svetlosivé a čierne povrchy, kombinované s prírodnou kresbou dubového dreva. Ostatné farby majú zastúpenie len v drobných akcentoch.
.
Galéria projektu
Viac o projekte
- Názov objektu : Zadunajský mezonet
- Lokalita: Bratislava
- Autori: Ing. arch. René Baranyai, Ing. arch. Peter Gašpar
- Druh stavby: Interiér bytu
- Podlažná plocha bytu: 125 m²
- Rok: 2018
- Rok realizácie: 2019-2020






























